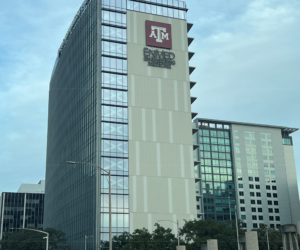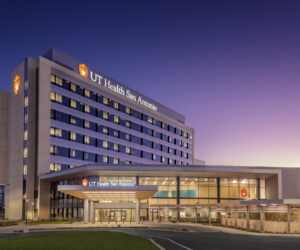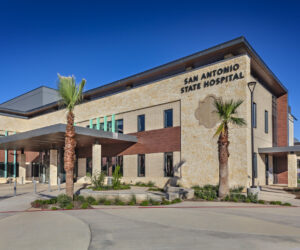Mid Campus Master Plan
MD Anderson Cancer Center
With the expansion of M.D. Anderson Cancer Center South of Brays Bayou, Shah Smith & Associates, Inc. was part of the team hired to prepare a master plan for the new “Mid-campus”.
SSA was responsible for planning the chilled water and steam distribution systems in cooperation with TECO (the thermal utility provider for the Texas Medical Center) as well as coordination with the public utilities to plan the electricity, gas, water, sanitary, and data services.
Two utility corridors, one on each side of the streets, were developed. One corridor will contain the public utilities and the other will be used for the thermal utilities. Specialty gas systems will be located at each building where required.
Site Owner
Location
Project Completion
2007
Expertise
Healthcare
Master Planning and Analysis



