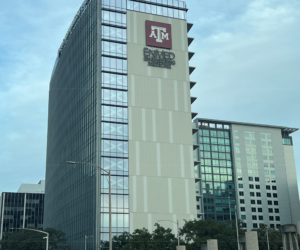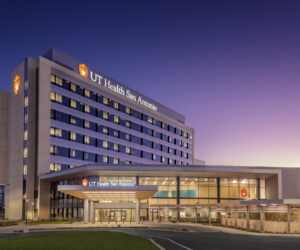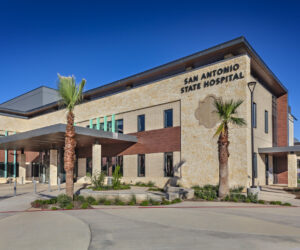Mays Clinic Design and Master Plan
MD Anderson Cancer Center

Shah Smith & Associates, Inc. provided electrical engineering design and master planning services associated with this 800,000 SF eight-story clinic tower, three levels of underground parking, and associated facilities.
The facility consists of Diagnostics and Imaging Rooms, Operating Rooms, Interventional Procedure Rooms, kitchen and dining areas, conference center, conference rooms and administration offices.
SSA’s work included design of fully redundant 20 mVA normal electrical service, emergency power, and development of an electrical master plan to serve this facility, and an additional 1,500,000 SF of future facilities at this site. The emergency power system consists of two-1500 kW, 4160 volt diesel engine generators and associated paralleling switchgear, with ultimate capacity of six units of the same capacity.
The building electrical system consist of four-2000 kVA double-ended secondary unit substations with draw-out switchgear. The emergency power system consist of two-1500 kVA single-ended secondary unit substations with draw-out switchgear. This is the first facility in the Texas Medical Center equipped with closed transition switches (10) that allow for seamless transfer from normal to emergency, and vice versa, when both power sources are available.
A state-of-the-art power monitoring system provides information of equipment/breaker status, alarms, power consumption, etc., for the normal and emergency power system components.
Site Owner
Location
Project Completion
2004
Expertise
Healthcare
Master Planning and Analysis



