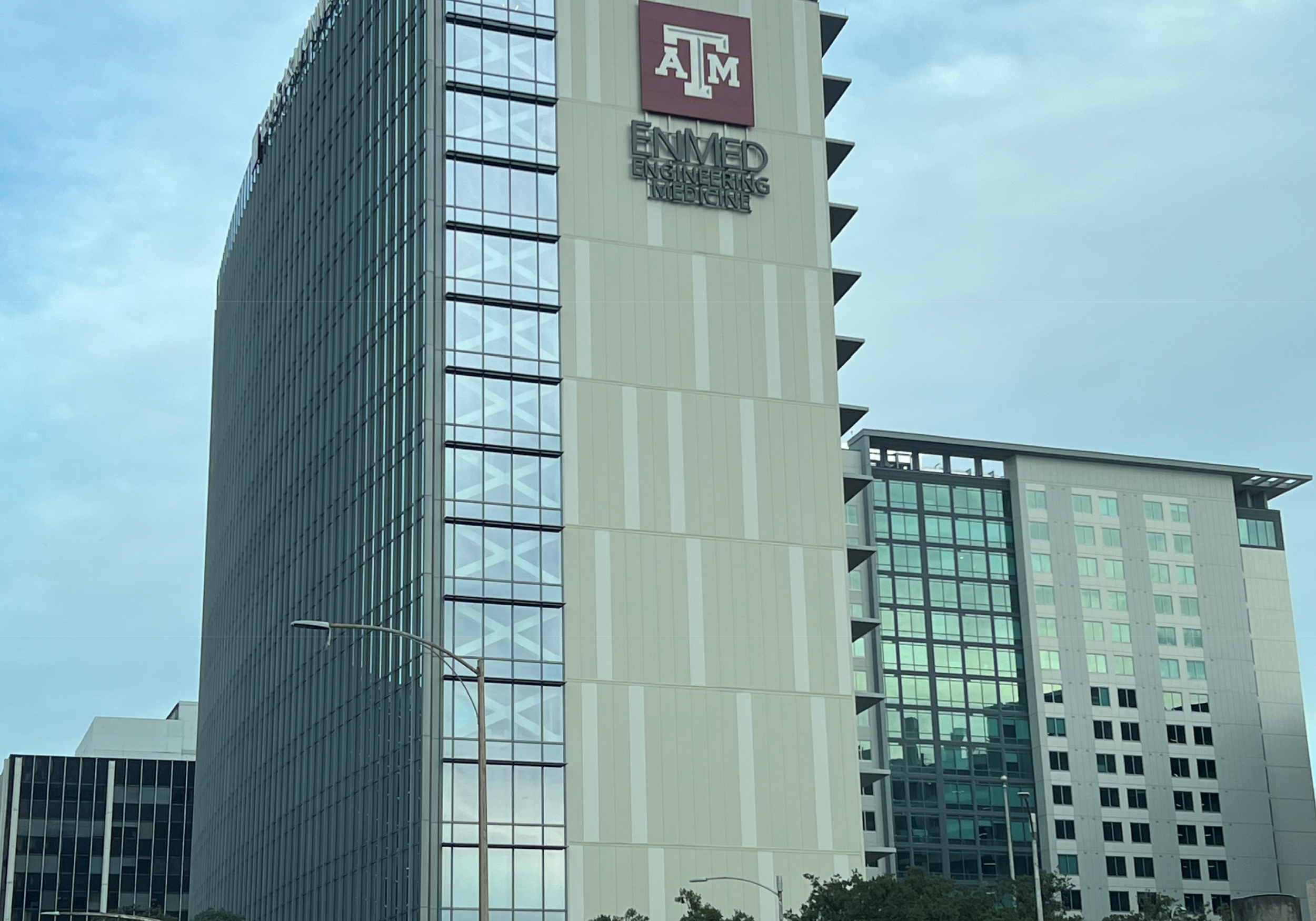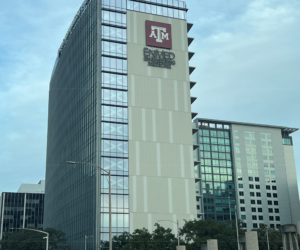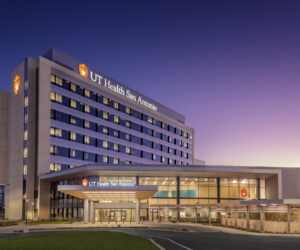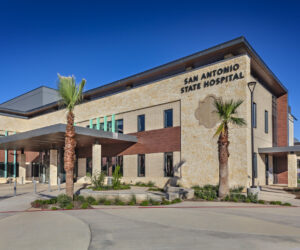Engineering Medicine Building
Texas A&M Health Science Center

SSA provided mechanical, electrical, and plumbing engineering design for the 144,000 square-foot, Texas A&M Engineering Medicine (EnMed) Building. EnMed, a collaboration between Texas A&M College of Medicine and Texas A&M College of Engineering in partnership with Houston Methodist Hospital is the nation’s first four-year fully integrated engineering and medical education and will be the forefront of a new type of medical education.
The newly renovated building provides a high-tech facility with state-of-the-art labs, including multidisciplinary teaching lab and simulation labs. It also includes a variety of learning environments to support a new medical education model, including active-learning and seminar-style classrooms, a medical innovation space, study and lounge spaces, standardized patient/simulation space and an office suite.
Mechanical
The existing chillers, boilers, and cooling towers were refurbished and reused to serve new air handling systems located throughout the building. The new HVAC was designed as an overhead VAV system with hot water reheat. The air is distributed via single duct and fan powered terminal units. Air handling units were manifolded together and located on dedicated MEP floors. A new glycol water loop and enthalpy core were used for exhaust air energy recovery. The labs are exhausted via a high plume dilution fan. IT spaces have redundant cooling with the addition of a backup air cooled chiller and pumps. The tower portion of the building is served by a new stair pressurization system for added safety. All equipment was designed per current state energy code to maximize building energy savings.
Electrical
The electrical work in the building consisted of replacing the vertical distribution, as well as a complete redesign of each floor. The existing main switchboard was refurbished and reused, while the majority of the rest of the equipment was replaced. The building distribution was redesigned to follow ASHRAE 90.1 guidelines. A new emergency power system was installed, including a 750kW diesel generator. The building was provided with new LED lighting throughout, as well as a new fire alarm system with fire command center. Unique features in the building include the use of overhead service carriers for power distribution within working spaces and medical headwalls for skills lab training scenarios.
Plumbing/ Fire Protection
The Existing fire protection system standpipes and Storm system where refurbished and reused to serve the new Fire protection and storm systems. The new Fire protection system is pressurized so that there is 100 PSI at the highest floor of the building and where the pressure exceeds the ratings indicated for a single floor; pressure regulating valves are located upstream of the floor control valves. The new domestic water service to the building was designed with a single Triplex domestic water pump with two separate pressure zones downstream of it. One zone for the lower half and one for the upper half of the building. The domestic hot water system made up of multiple loops served from hot water heaters on each floor. The buildings compressed air systems are supplied by two air compressors. One air compressor (100 PSI) is located within the basement for use in the shop areas on level 1. A new medical grade air compressor (55 PSI) and Vacuum pump (19 in Hg) where added for the medical simulation rooms.
Site Owner
Texas A&M Health Science Center
Location
Project Cost
$85,000,000
Project Completion
2020
Expertise
Health Sciences
Research
Science and Technology
Services
Electrical Engineering
Mechanical Engineering
Plumbing Engineering



