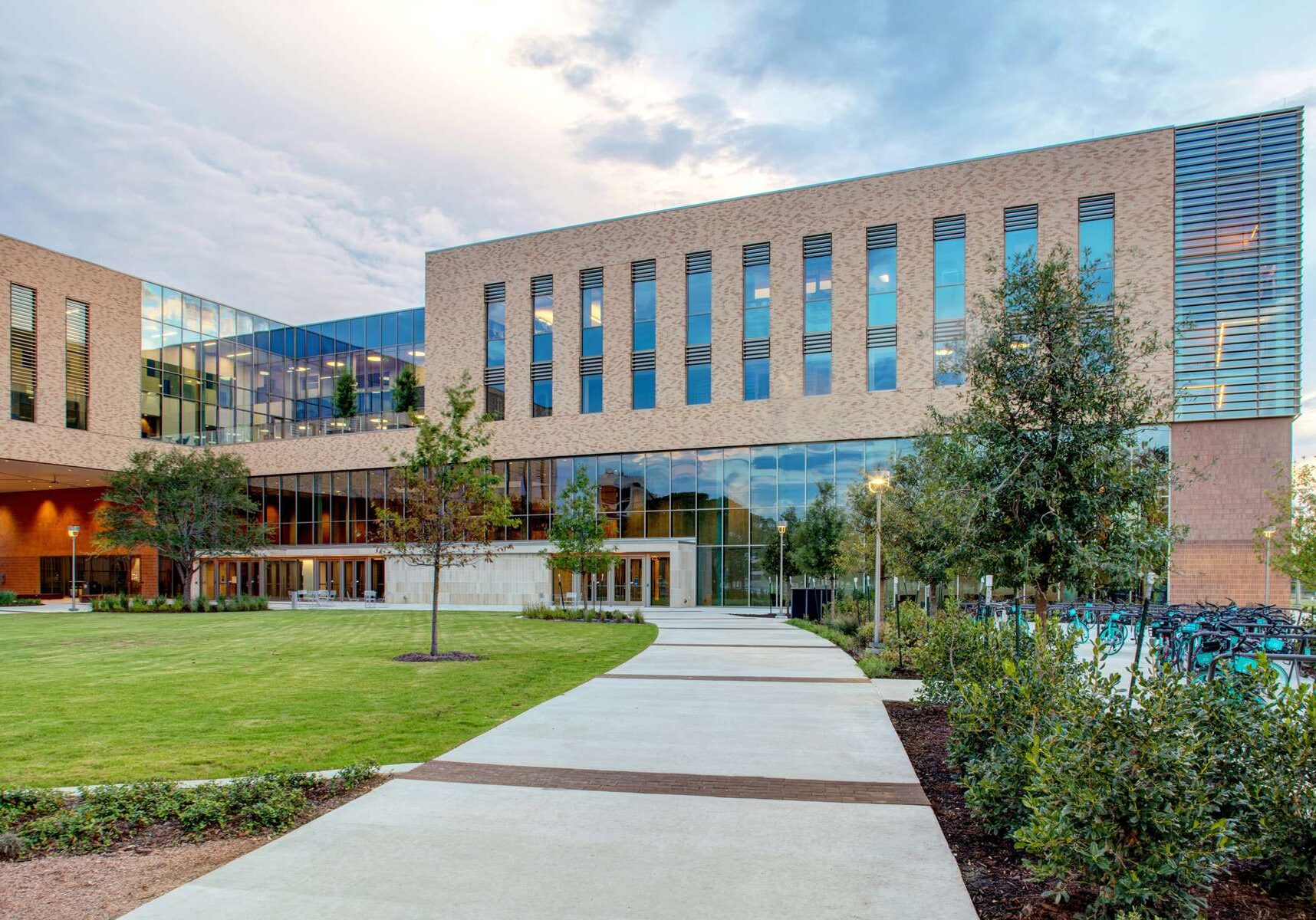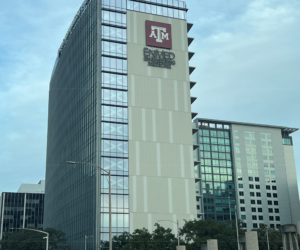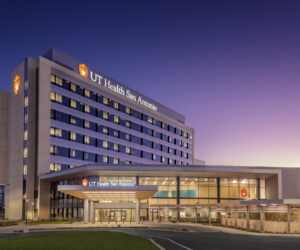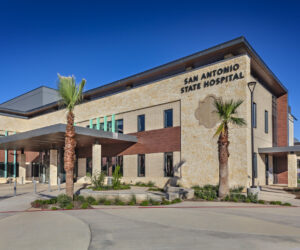21st Century Classroom Building
Texas A&M University

This three-story 21st Century Classroom Building houses 2,200 general purpose classroom seats in ten classrooms. Located across two levels of the building. Instructional spaces range in size from 600-seat in-the-round lecture halls to 72-seat learning studios. On the top floor are offices for three instructional support groups – Center for Teaching Excellence, Instructional Media Services and Instructional Technology. This building contains:
Lobby
- The Lobby serves as an entry and gathering space, accommodating a wide range of informal seating and study areas. The Lobby connects to a large outdoor covered space and lawn and provides direct access to the Market. Two classrooms are immediately accessible from the Lobby – the Large Arena and the Egg Classroom.
Market
- The Market provides a retail area for drinks and grab-and-go food items. It is located on the first floor adjacent to the lobby and outdoor covered space.
Collaboration Spaces
- A variety of open and semi-enclosed informal collaborative learning spaces, some with writable wall spaces, are distributed throughout the building, to accommodate individual and group study, waiting, and social gathering.
Study Rooms
- Large and small study rooms equipped with wall-mounted monitors and writeable wall surfaces.
Mezzanine Study Lounge
- The Mezzanine Study Lounge provides a quiet study space furnished with a variety of seating options to allow group and individual study, social gathering, receptions and formal gatherings.
Arenas
- Three (200, 400, and 600 student fixed seats) arena-style classrooms provide a unique 360º instructional environment. The Arenas are equipped for lecture recording/broadcasting, live webcasting, and interactive distance learning.
Learning Studios
- Two small Learning Studios are configured as active classrooms with round tables of six each to accommodate up to 72 students and houses a large display screen to help foster group interaction. This classroom is furnished with movable seats to maximize flexibility and is outfitted to connect student devices to the provided displays.
- The larger 200 student Tiered Learning Studio is configured with fixed tables of six movable seats, arranged in tiered arcs, focused toward a teaching wall. This space is equipped for distance learning and lecture recording capabilities.
Fan Lecture Hall
- The Fan-shaped 300 student Lecture Hall is configured as a conventional lecture hall with gently sloping and tiered fixed seating arranged in concentric arcs and faces a teaching wall. This space is equipped for distance learning and lecture recording capabilities.
Egg Classroom
- The 100 student Egg Classroom is a tiered classroom with moveable seating and fixed linear tables arranged in a U shape and equipped for distance learning and lecture recording capabilities.
Collaborative Classrooms
- The small (108-seat) and large (192-seat) Tiered Collaborative Classrooms with movable seats are configured with oval tables, each seating three students located behind fixed linear tables that also seat groups of three students, arranged in tiers focused toward a teaching wall. These spaces are equipped for distance learning and lecture recording capabilities.
Instructional Support Office Suite
- The Instructional Support Suite houses office and support space.
This building is served by campus chilled and heating hot water distribution with building variable flow pumping systems.
Pretreatment outside air handlers provide ventilation air to recirculating building VAV systems. Close coordination with acoustical consultation was necessary to maintain proper sound levels in different configured large classrooms. With high occupancy student/staff load, large volume of ventilation air was required imposing higher operating cost. To lower energy cost and still maintain proper indoor air quality, Co2 sensors for controlling ventilation air in conjunction with special filters at air handlers are utilized. Enthalpy cores are installed at outside air handlers between outside air handlers between outside air and exhaust air for energy recovery. High volume low speed ceiling fans are provided in large open public spaces to allow slightly higher space temperatures without loss of comfort and gain energy efficiency.
This building is connected to the existing campus 15kv underground distribution system consisting of a 2000 KVA transformer and 3,000 amp 480V service entrance.
Special consideration was required for the lighting system in the classrooms due to the unique configurations of the spaces and the extensive audio visual, (A/V) requirements. Due to the electrical sensitivity of the A/V systems a separate electrical distribution system was provided for this requirement. It included a separate grounding system from the regular building electrical grounding system.
Site Owner
Location
Project Cost
$74,000,000
Project Completion
2020
Expertise
Classroom Buildings
Higher Education
Services
Electrical Engineering
Mechanical Engineering
Plumbing Engineering



