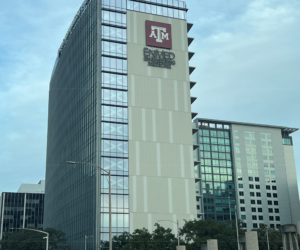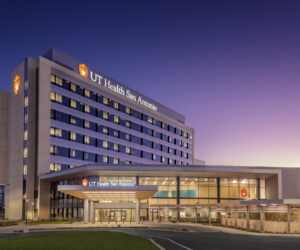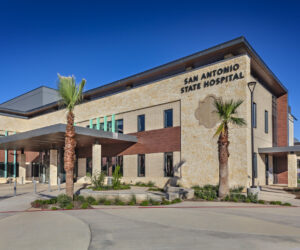C. Kern Wildenthal Research Building
University of Texas Southwestern Medical Center
Shah Smith & Associates, Inc. provided the mechanical, electrical, and plumbing engineering design services associated with this 270,000 SF, 12-story research tower with an Imaging Suite and an expansion of the existing Thermal Energy Plant’s cooling capacity.
This was a two phase project. The first phase consisted of shell and core, which included site utilities, backup boiler, pumps, electrical switchgear, MEP system distribution risers, mechanical and electrical rooms with base building equipment and systems, such as air handling units and exhaust fans, with laboratory supply and exhaust trunk ducts, transformers, panels, compressors, DI water, vacuum, air, gas, nitrogen, waste, and vent risers.
Also included in the first phase was the replacement of two small chillers in the Thermal Energy Plant with two larger units, one-2500 ton and one-1400 ton. Several options were considered from adding standalone plants to connecting this plant to existing ones. To meet current ASHRAE 15 requirements, a purge ventilation system to exhaust refrigerant leaks was installed. A utility tunnel extension routes 24-inch chilled water lines and a 12-inch steam line to the new research tower. Valved connections on these thermal utilities were included for future extension to other planned buildings and a second thermal energy plant. Thermal utility service to the existing buildings continued throughout the project.
The second phase consisted of tenant build-out, including wet labs, tissue culture rooms, offices, fume hoods, laboratory furniture, HVAC, electrical, and plumbing distribution systems for each floor. Level 1 included a 4,000 SF imaging suite that housed five scanning electron microscopes. Levels 5, 6, and 7 were funded by National Institutes of Health and met the requirements of the NIH Design Requirements Manual.
All laboratories utilized laboratory control products to vary the supply and exhaust airflow rates based upon required cooling and minimum occupied/unoccupied air change rates as required by the Owner and NIH. The mechanical design also maintains the relative room pressurizations to reduce the spread of odors, toxic chemicals and airborne contaminants.
The redundant laboratory exhaust fans were modeled in a wind tunnel to determine the correct exhaust fan stack velocity requirements and allow for variable flow exhaust fans in order to reduce energy.
Site Owner
University of Texas Southwestern Medical Center
Location
Project Cost
$92,000,000
Project Completion
2009
Expertise
Services
Electrical Engineering
Mechanical Engineering
Plumbing Engineering



