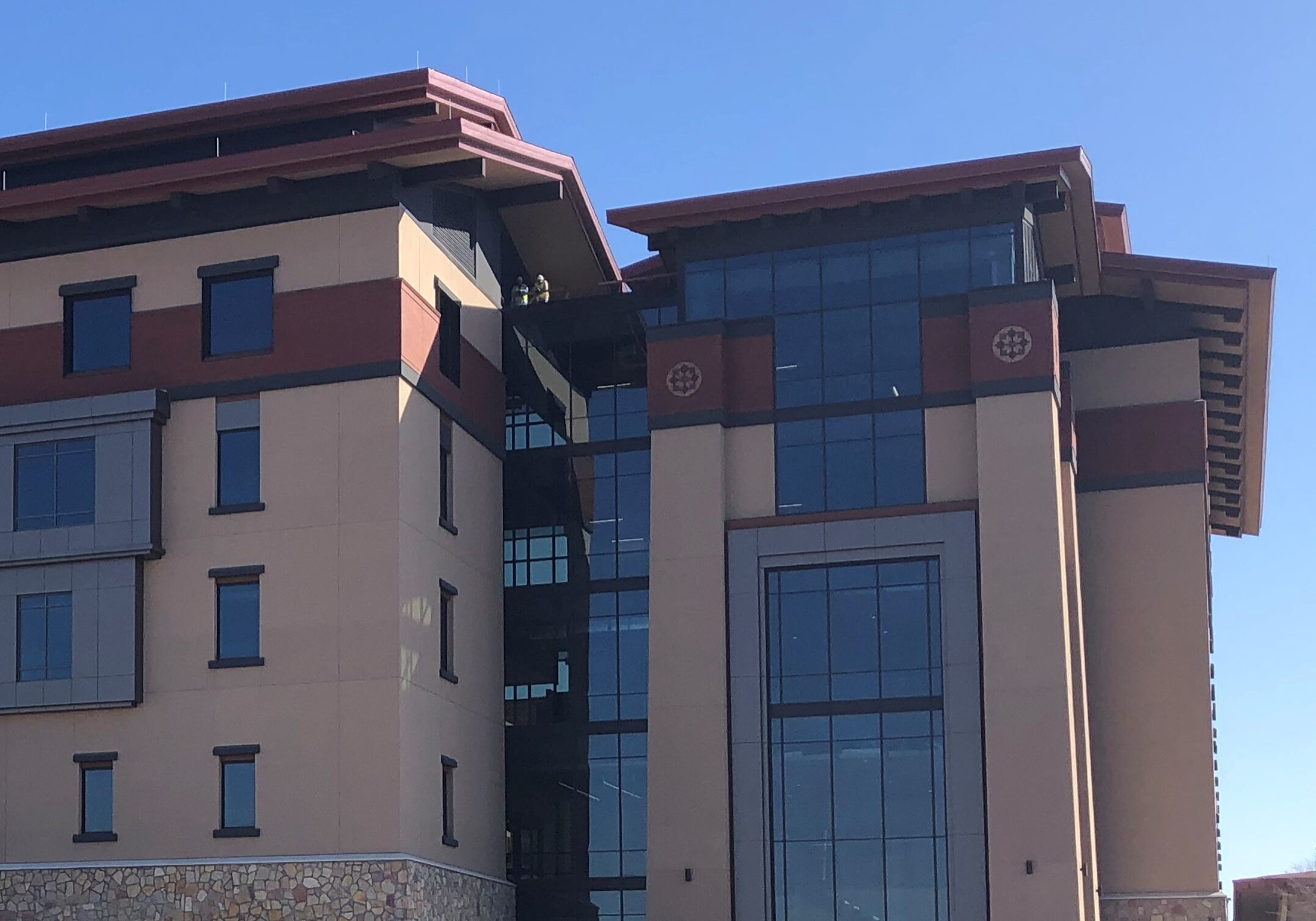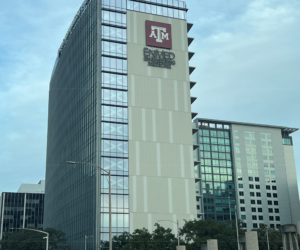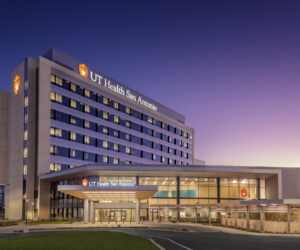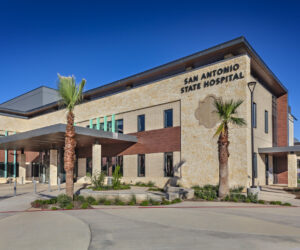Interdisciplinary Research Facility
University of Texas at El Paso

Shah Smith & Associates, Inc. provided mechanical, electrical and plumbing design engineering services for the University of Texas at El Paso Interdisciplinary Research Facility.
UTEP constructed a new Interdisciplinary Research Building to enhance research, support institutional research, and facilitate teaching. The five-story, 150,000 SF building will replace Barry Hall and Burges Hall, originally dormitories built over 50 years ago. This new facility is a crucial part of UTEP’s strategic plan to expand research teams, attract competitive doctoral students, and increase research revenues. It provides much-needed space for growing interdisciplinary research initiatives aligned with UTEP’s Research Strategic Plan. The project also includes expanding the thermal plant infrastructure, extending electrical and communication duct banks, and other site preparation costs.
MEP Description
Mechanical
The HVAC system serves the new building via three separate penthouse mechanical rooms with custom manifolded air handlers for redundancy and ease of maintenance. Air handling unit capacities were designed to accommodate future office and wet laboratory shell space buildouts. Wet Laboratory and vivarium spaces were designed using lab-trac terminal units with variable volume lab controls to reduce energy usage when spaces are unoccupied.
Chilled and high temperature heating hot water for the building is tied to the existing direct buried campus distribution loop with tie in locations at various underground piping vaults. Shell and tube heat exchangers were utilized to decouple the campus high temperature heating hot water loop to the building heating hot water loop. The use of efficient electric steam boilers located in the vivarium mechanical room were employed to serve sterilizers, autoclaves.
Electrical
The main electrical normal power service originates at the UTEP campus 13.8KV underground loop. Two are provided from existing electrical manhole #18A to serve a 2000KVA pad mounted transformer 13.8KV PRI – 480Y/277V-3PH-4W SEC that serves a 3000A main switchboard MSBA at 480Y/277V-3PH-4W equipped with remote operator for main breaker 3000A, 3P, LSIG. This main switchboard serves distribution panels 400A, 480Y/277V-3PH-4W for each floor for power distribution on each floor. Dry-Type and energy efficient 112 ½ KVA transformers are provided for 208V/120V power for the laboratory loads on each floor and located in each electrical room on each floor and outside the laboratories wall mounted for power in each
laboratory. Emergency power is accomplished via two 500KVA natural gas generators rated for 480Y/277V-3PH-4W and they serve a paralleling switchgear rated at 1600A, 480Y/277V-3PH-4W EMSBA which serves three automatic transfer switches, ATS-E 100A, 4P to serve all life safety loads, ATS-S, 1200A,4P, 480Y/277V-3PH-4W to serve all stand by loads and ATS-SV, 300A, 4P, 480Y/277V-4Wto serve all vivarium emergency loads. The lighting is all LED type with a wireless control system. The building is equipped with a fuel fire alarm addressable system I compliance with the lates fire codes. Also a lightning protection system is provided Class II meeting a UL Master C label.
Plumbing
The plumbing systems in this building include central Reverse Osmosis, Domestic Water Heaters, Laboratory Compressed Air, Laboratory Vacuum and Acid Waste Neutralization. The incoming water supply pressure exceeds 100 PSI and is reduced to below 80 PSI through a main pressure reducing valve station. Reduced pressure backflow preventers are located inside the building for both plumbing and fire protection services. Natural gas is brought to the building site to serve the generator and is routed up to the penthouse to condensing domestic water heaters. The domestic hot water is circulated through the building with balancing valves located on each floor. The central RO system generates Type 3 RO water and is circulated throughout each floor of the building, including the level 1 Vivarium where it supplies an animal drinking water bottle filling station. Higher purity (DI) water is generated via point of use polishers at various locations in the labs. The central Lab Compressed Air system is located in the penthouse and generates compressed air via oil-less scroll packaged systems with desiccant air dryers. Lab Compressed Air risers are routed through the building for distribution on each floor. The central Lab Vacuum system is located in the penthouse and generates vacuum via liquid ring and chilled water cooled pumps. Lab Vacuum risers are routed through the building for distribution on each floor. Lab waste risers are located throughout the building and receive waste from the plumbing fixtures located in the Wet Labs. The lab waste system is routed out of the building below grade to an acid neutralizing basin before discharge into the sanitary sewer.
Central Plant
The thermal plant was expanded by adding a 2,000-ton water cooled chiller with medium voltage electric motor along with associated cooling tower and pumps and incorporating into the campus variable primary flow chilled water system. The plant was also augmented with a 6 MMBtuh high temperature heating water boiler to operate during periods of low load to avoid operating the larger boilers in the plant.
Site Owner
University of Texas at El Paso
Location
Project Cost
$85,000,000
Project Completion
2020
Expertise
Classroom Buildings
CUP & Infrastructure
Research
Science and Technology
Services
Electrical Engineering
Mechanical Engineering
Plumbing Engineering



