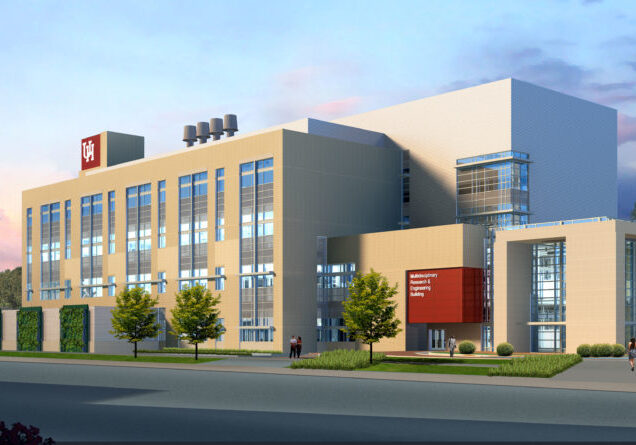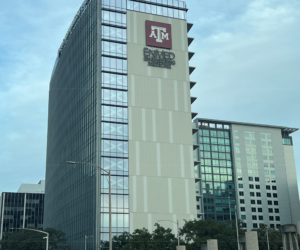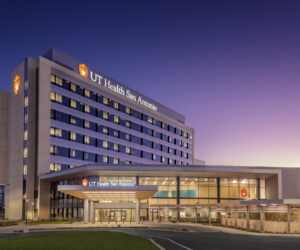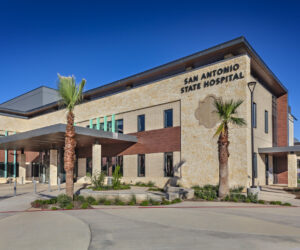Multidisciplinary Research and Engineering Building
University of Houston

Shah Smith & Associates, Inc. provided mechanical, electrical, and plumbing engineering for this 120,000 SF Multidisciplinary Research and Engineering Building.
University of Houston developed a state-of-the-art, four-story, Multidisciplinary Research and Engineering Building in efforts to support the University’s mission to offer Tier One Research Facilities and to improve the educational experience for students by cultivating hands on experience in research lab settings.
This facility holds both research labs and CORE facilities that serve the critical needs of the University’s research in energy and health, and provides relief for research labs within the Division of Research and the Cullen College of Engineering.
This facility contains multi-dimensional imaging facility, proteomics & genomics lab facility, Division of Research Computational Training facility and Data Center, Division of Research Visualization Lab and engineering research labs. The infrastructure and shell space is designed to accommodate High-Field Nuclear Magnetic Resonance Spectrometry Lab.
All of the lab spaces, including the future NMR lab, are served by 100% outside air handling units. There are four air handling units that serve a common supply manifold for all labs to minimize the impact of maintenance and downtime on the system. There are four dedicated lab exhaust fans that serve all of the lab spaces. Three recirculating air handling units serve all of the support spaces, such as lobbies, offices, break rooms, and meeting rooms. The data center is served by 14 computer room air handling units that provide cooling via underflow raised floor system. Backup air-cooled chillers are local to the building to provide chilled water redundancy in precaution of a chilled water outage at the central utility plant. All mechanical systems serving the data center are on emergency generator power.
The MREB electrical service is served with two-15 kV circuits from the UH 15 kV loop and a 15 kV automatic transfer switch, two feeds and two loads to serve two unit substations. One serves the building and the second serves the data center. Two emergency generators were installed, one at 750 kVA provides emergency power for the building and one at 2500kVA provides emergency power for the data center. LED lighting is used for all exterior lighting and for corridors inside the building. All lighting controls are automatic ceiling sensors and dual technology wall sensors in all office spaces.
Site Owner
Location
Project Cost
$51,000,000
Project Completion
2016
Expertise
Engineering
Higher Education
Research
Science and Technology
Services
Electrical Engineering
Mechanical Engineering
Plumbing Engineering



