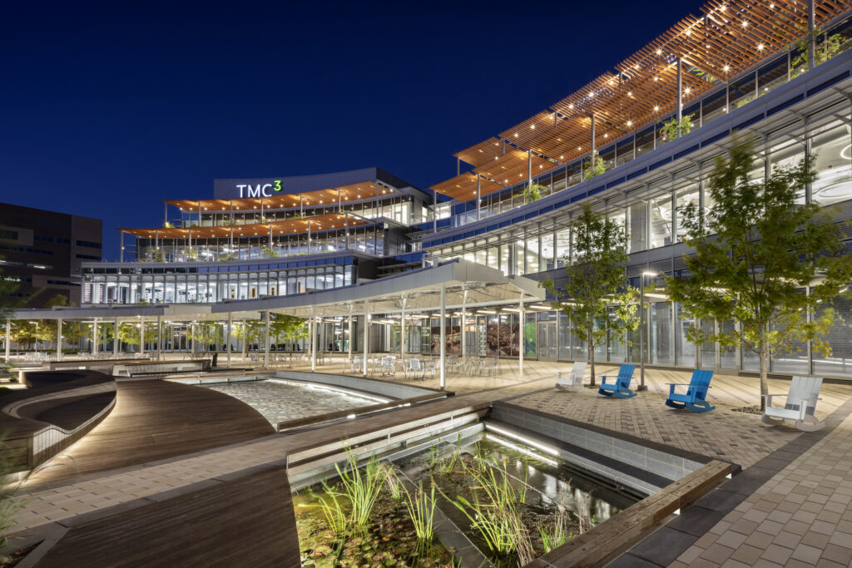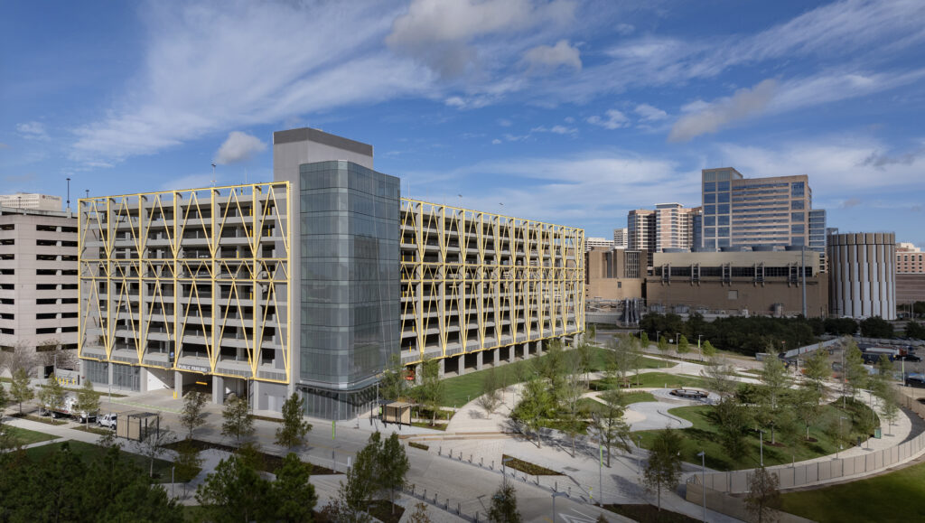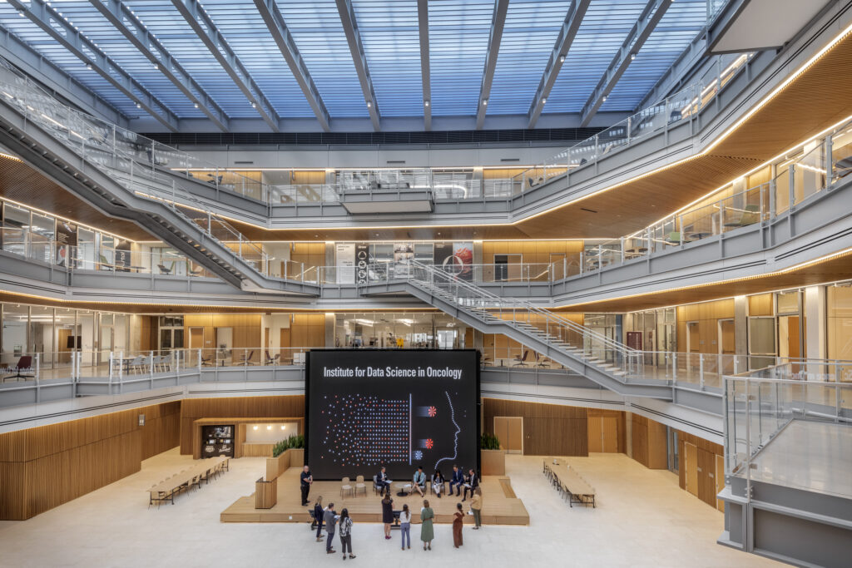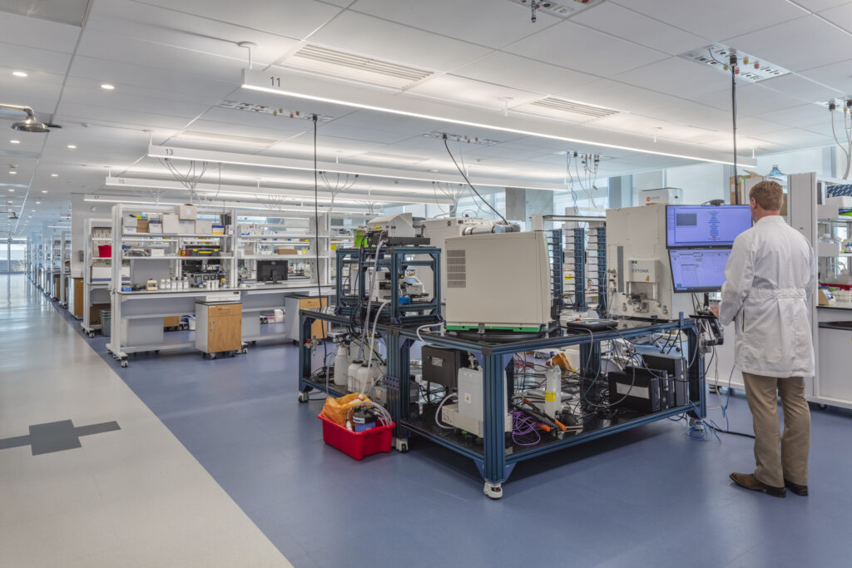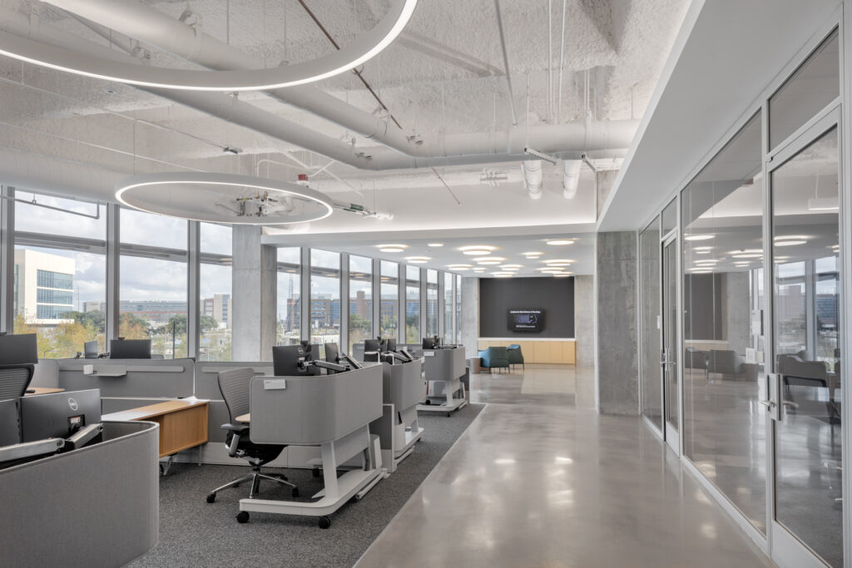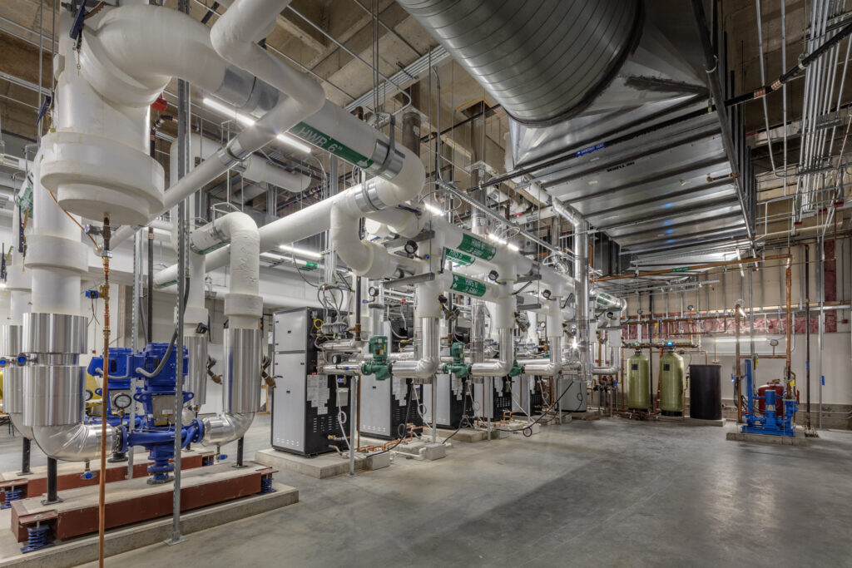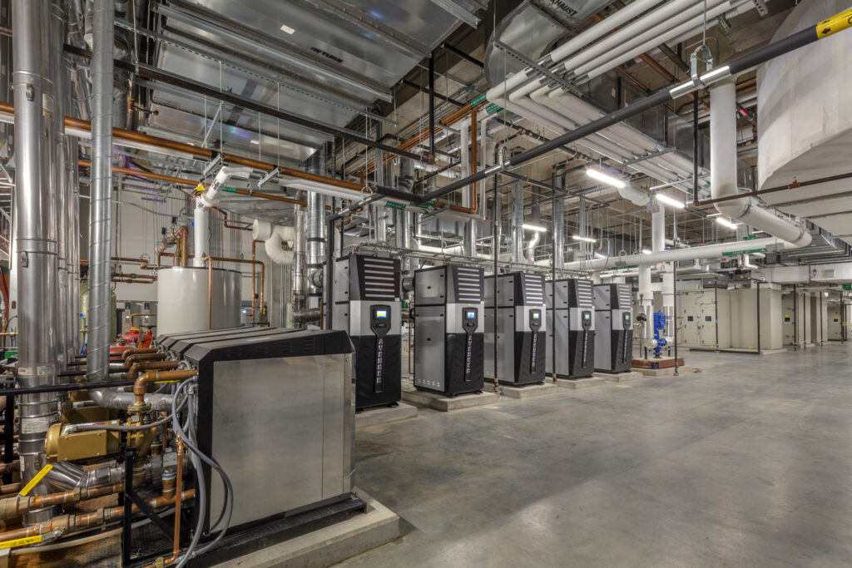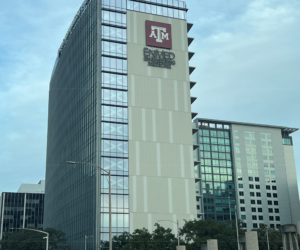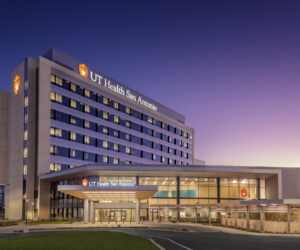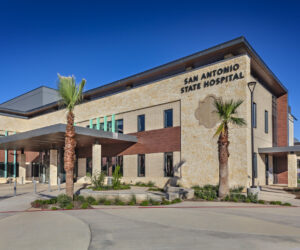Texas Medical Center (TMC3) Collaborative Research Translation Campus
TMC3
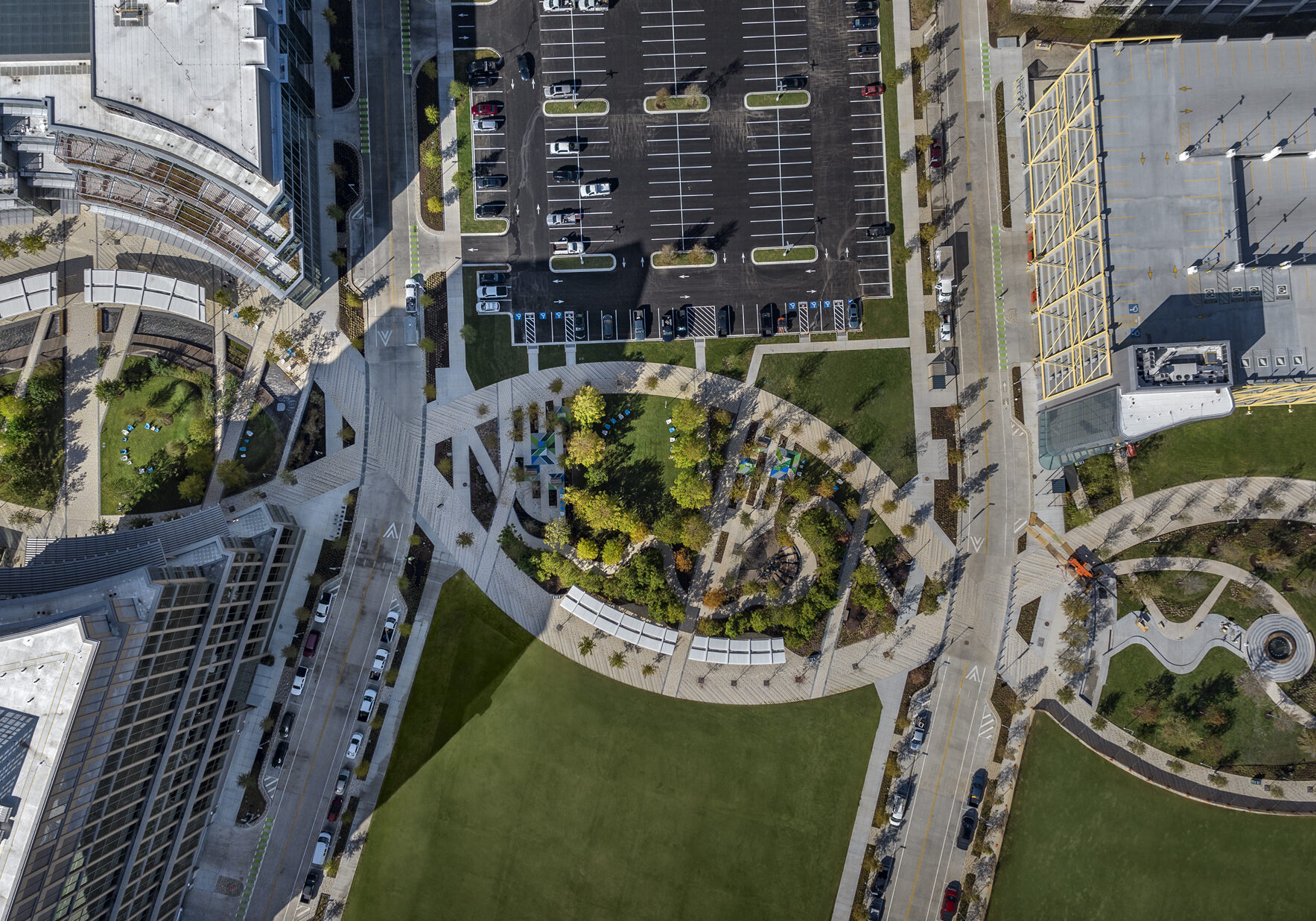
The University of Texas M.D. Anderson Cancer Center, Texas A&M University Health Science Center, Texas Medical Center, and The University of Texas Health Science Center at Houston are developing a state-of-the-art research translation collaborative campus called TMC3. In addition to collaborative research space and shared labs, the TMC3 project includes space for industry partners, retail and restaurant space and a hotel and conference center. TMC3 will be a biomedical research hub that clusters researchers and industry experts on a collaborative 36-acre campus of 5 million total sqft of anticipated development. The Campus purpose: to translate fundamental discoveries into commercial solutions to advance human health.
Shah Smith & Associates, Inc. is providing mechanical, electrical, and plumbing engineering services for Phase 1 of the Texas Medical Center (TMC3) campus in Houston, Tx expect for the new Anchor hotel and conference center. The phase 1 scope by SSA includes the DNA promenade and all street/site utilities, The Collaborative building, A 12-story garage with mixed use retail, Industry Building 1 (a 720,000 sqft speculative research lab for private industry tenants), a life Science Research building for MDACC south of OST, the bridge over OST connecting the main campus to campus spaces south of OST, and MEP support for the campus master plan.
The distinguishing campus feature is an elongated DNA necklace in the form of a green space promenade that will cut vertically across the entirety of the campus while being interlaced horizontally by a walkable – and drivable – urban street grid. The DNA strand will link a series of open green spaces. Each space can serve a different need for wide-ranging demographics, including one created for a park-like setting, another for outdoor activities, and a third as an amphitheater. A street level amenity plan includes first floor retail spaces at each of the DNA helix promenade fixtures’ adjoining buildings that will house the founding institutions’ dedicated facilities. Parking will be housed underground and within a mixed use 10 story garage to optimize the street level space for walkability, amenities, and communal interactions
The main communal building at the center of the TMC3 Campus will be called TMC3 Collaborative. The ground floor of the building has an open central atrium used for the gathering of researchers to share transformational projects alongside a diverse mix of food and beverage concepts. The atrium features a giant screen and seating for hosting TED talks. The upper floors will house shared collaborative institutional research space and industry partner facilities.
Rendering courtesy of Elkus Manfredi
Site Owner
Location
Project Cost
$1,800,000,000 Phase 1
Project Completion
2023
Expertise
Services
Electrical Engineering
Mechanical Engineering
Plumbing Engineering

