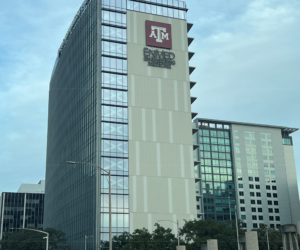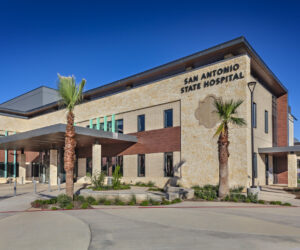Campus Master Plan
Tarleton State University - Fort Worth
Tarleton State University planned a new campus in Fort Worth along the Chisholm Trail Tollway. The campus consisted of 80 acres with the first building planned to open in 2019.
Shah Smith & Associates, Inc. provided the mechanical and electrical engineering to plan the thermal and electrical infrastructure needed for the campus. Cooling and heating of the campus buildings will be provided by chilled water and heating water generated at a central plant and piped to the buildings. However, for the first building (Phase 1) standalone equipment located at the building provides chilled water and heating water, but provisions are made for future connection when the central plant is built in Phase 2. The thermal distribution will include hydraulic loops to facilitate proper flow to all buildings at peak times. SSA also included design criteria for selecting building HVAC coils so that they are consistent and compatible with the design for the central plant.
The electrical infrastructure consist of a 15 KV ring type distribution system served by two feeders from the utility. A transformer located at each building provides 480 V power to the building. The central plant consist of main switchgear in a main-tie-main arrangement. As with the thermal utilities, the electrical system is phased to match the growth of the campus.
To facilitate the future installation of a storm water and condensate reclamation system at the central plant, two sets of piping are installed along with the thermal piping. One pipe is used for connecting to the local storage tank and pumps at each building, which sends water to the central plant for filtering, treatment, and storage. The second pipe is used to deliver the grey water to buildings for landscape irrigation. The grey water is also be used for cooling tower make-up at the central plant.
Site Owner
Tarleton State University - Fort Worth
Location
Project Completion
2016
Expertise
Higher Education
Master Planning and Analysis



