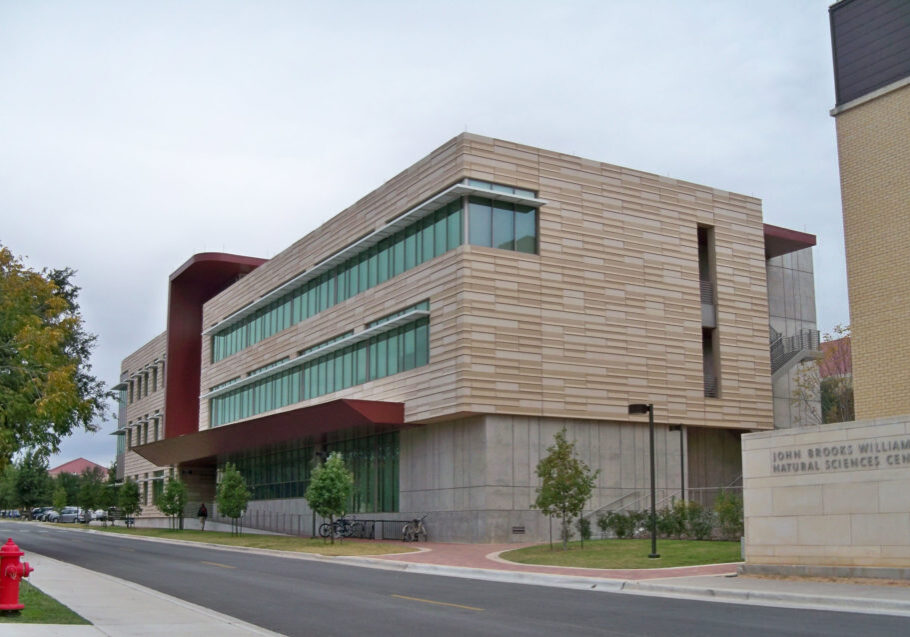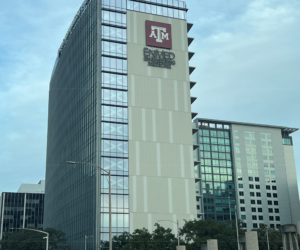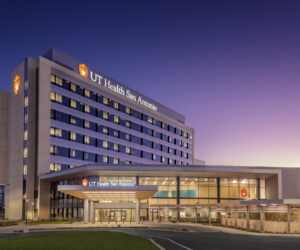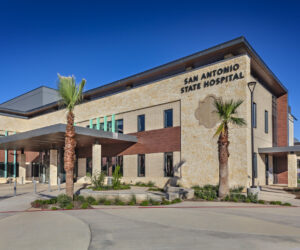Natural Science & Technology Center South
St. Edward’s University

The John Brooks Williams Natural Science and Technology Center South Building was constructed on the Historic St. Edwards University campus and formed the second phase of the science and technology complex. This building included dry type science labs, computer classrooms, a large auditorium classroom, and a data center that served the entire campus.
The focus of this building was to design a modern science building that was in harmony with the historic architecture of the original campus buildings.
Mechanical, electrical, and plumbing systems includes:
- Condensate harvesting – designed as infrastructure, with capability to recover the water for gray systems in the future.
- Rain water capture via rain gardens in the courtyards
- Emergency power generation located in the basement to preserve building aesthetics
- LED lighting, daylighting, and provisions for photovoltaic power generation on the roof at a later date
- VAV air handling units segregated to allow portions of the building to be shut down based on occupancy and schedule
- Underfloor air distribution in the auditorium with medium temperature supply air and energy recovery run around coil.
Building systems and envelope components were chosen using rapid and early energy modeling during conceptual design to maximize building efficiency within the project budget.
The building achieved three-star in the Austin Energy Green Building Rating System (roughly equivalent to LEED Silver).
Site Owner
Location
Project Cost
$14,500,000
Project Completion
2013
Expertise
Higher Education
Science and Technology
Services
Electrical Engineering
Mechanical Engineering
Plumbing Engineering



