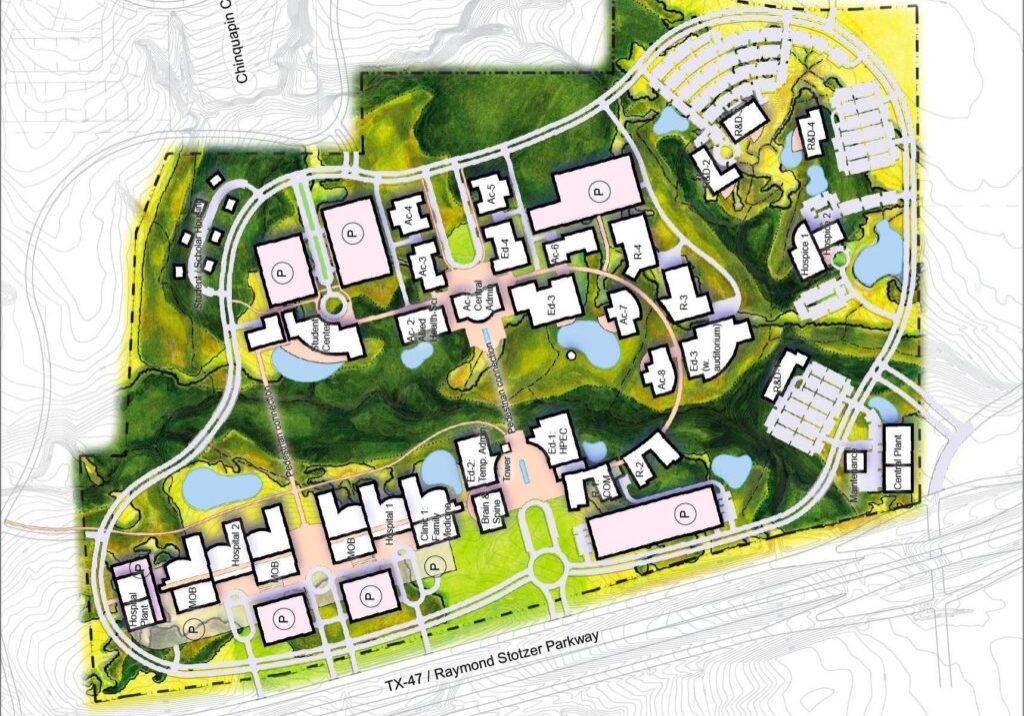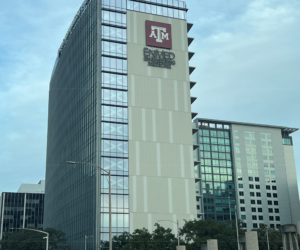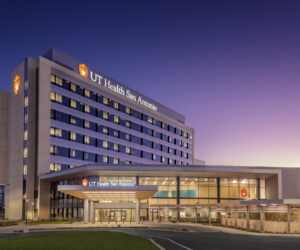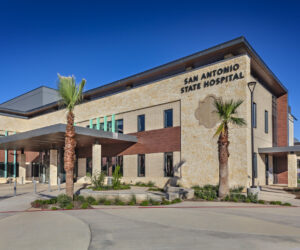Health Science Center Master Plan
Texas A&M University System

Texas A&M University System developed a new Health Science Center campus on a green field site of 140 acres in Bryan, Texas.
The first development of the site includes a research building and Health Professionals Education Center. The campus will ultimately be developed to include three million square feet of buildings, including a relocation of the medical school, research and teaching facilities, and a hospital.
Shah Smith & Associates, Inc. was on the team selected to prepare the master plan, programming for the first two buildings, and to provide the mechanical and electrical engineering to determine the present and future thermal and electrical utility requirements for the campus. The first phase of construction included a central plant to provide thermal and electric utilities for the new buildings. The master plan also addressed the expansion of the central plant facilities, as the campus grows, and the development of campus mechanical, electrical, and plumbing design standards.
SSA also provided mechanical, electrical, and plumbing design for the central plant, thermal and electrical distribution, and design for the first two buildings on campus. The electrical service design consisted of coordination with the local utility company, design of electrical distribution switchgear, underground duct bank system for the campus, and electrical distribution equipment for each building.
Site Owner
Location
Project Completion
2008



