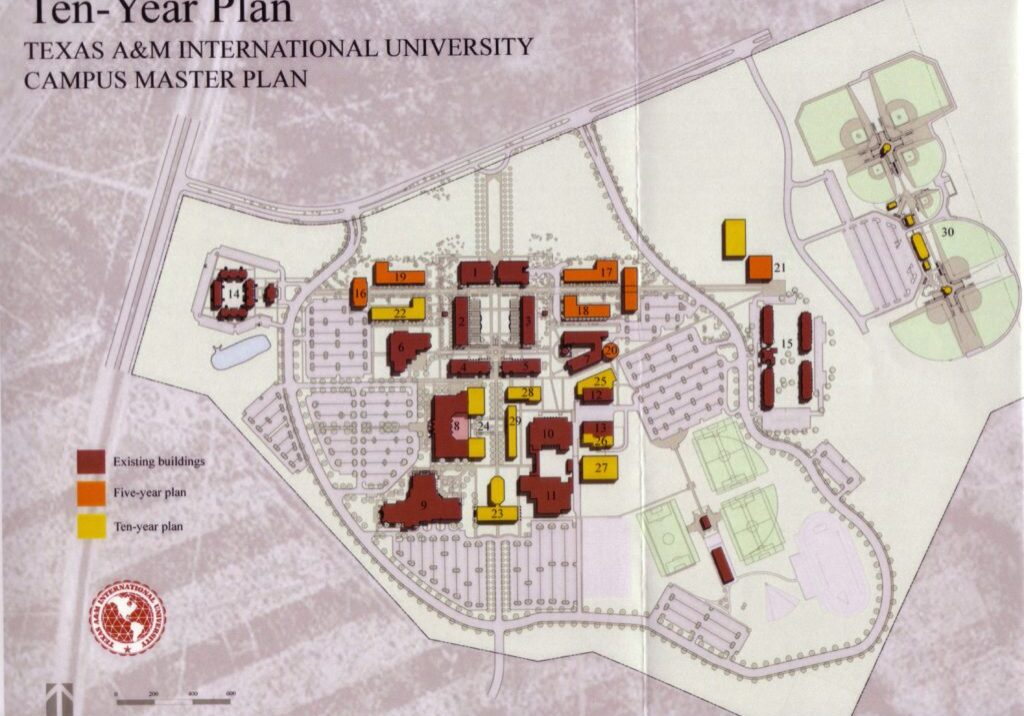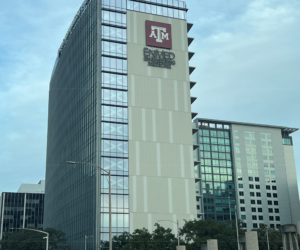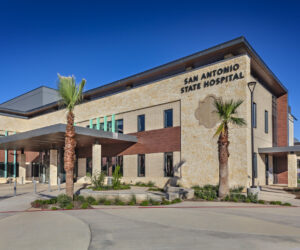Master Plan Update
Texas A&M International University

Texas A&M International University in Laredo moved to its new campus in 1995. It has grown from an enrollment of 2,300 students in 1995 to 4,300 students in 2004. The original master plan provided a good guide for the campus, but needs updating to provide a roadmap for the next ten years, during which time the enrollment is expected to increase to 11,000 students.
Shah Smith & Associates, Inc. was on the team selected to prepare the master plan update and is providing the mechanical and electrical engineering to assure adequate thermal and electrical capacities to the new facilities, as well as to the existing facilities. SSA prepared utility maps of the campus, evaluated the capacity of the central plant versus the utility demands of the buildings, and building hydraulic models of the thermal distribution systems to predict the impact of new buildings, and size and locate future distribution piping.
In 2004, the campus has 710,000 SF of building area. In the next five years it is expected to have 1,400,000 SF and 2,400,000 SF at the end of ten years. The utilities distributed on campus include, 12 kV electrical power, chilled water, heating hot water, and domestic hot water. These utilities are distributed from the central plant, which houses centrifugal water chillers, heating hot water boilers, and domestic hot water boilers.
Relevance to This Project:
- Utilities Master Plan
- Primary Electrical Distribution
- Cost Estimates
- Multiple Thermal Energy Plants
- Future Expansion Plan
- Utility Capacity Projections
- Hydraulic Analysis
- Utility Corridor Planning
- Phased Planning
- Thermal Distribution
Site Owner
Texas A&M International University
Location
Project Completion
2004
Expertise
Higher Education
Master Planning and Analysis



