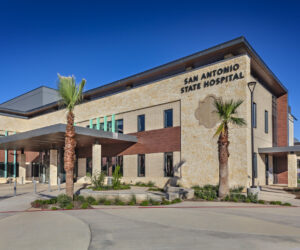Campus Master Plan
Texas A&M University-Corpus Christi
Shah Smith & Associates, Inc. was part of the team that prepared the 2013 master plan for Texas A&M University Corpus Christi and was tasked with assessing, analyzing, and planning the chilled water, heating water, and electrical systems for it’s two campuses, the main campus and the Momentum Campus. SSA also assessed, analyzed, and planned the gas system for the Main campus.
Analyses of the TAMU CC main campus and Momentum Campus thermal capacities and distribution systems were performed for two phases of campus expansion, the near-term which includes future development for the next five years and full-build out which includes all campus growth for the foreseeable future (2025 and beyond). The near-term expansion was minimal in terms of thermal demands; however, the full-build out would require upgrades to the current central plant thermal equipment in order to meet the increased campus demands during this phase, SSA also recommended that during this phase additional distribution piping be added to the campus to create a series of chilled water and heating water loops to increase the hydraulic performance of the distribution system.
The initial assessment of the campus electrical distribution system indicated that it is sufficient for the current campus needs. The Electrical Utility (AEP) also indicated that it could meet the future demands of the campus.
The natural gas distribution pipe through the main campus is owned and maintained by the City of Corpus Christi. Estimated demands for future buildings were based on building function and building size. As the owner of the gas main, the city will be responsible for providing adequate gas capacity to the campus.
Site Owner
Texas A&M University-Corpus Christi
Location
Project Completion
2013
Expertise
Higher Education
Master Planning and Analysis



