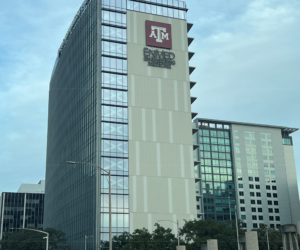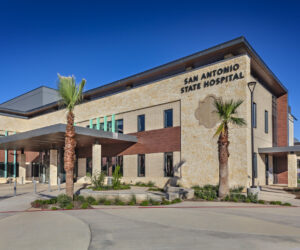Institute for Preclinical Studies (TIPS)
Texas A&M University
Shah Smith provided the mechanical, electrical, and plumbing design for the new Texas A&M University Texas Institute for Preclinical Studies. The TIPS facility, which is LEED certified, is comprised of three buildings totaling approximately 112,000 SF.
The facility offers a setting for exceptional GLP compliant, 42,470 SF large animal housing for preclinical studies and includes:
- Animal Housing – 240 individual large animal housing, plus additional long-term housing with barn and pasture support
- GLP compliant clinical pathology laboratory
- Three 600 SF surgical suites, plus a hybrid imaging suite
- Pre-op, recovery, and intensive care suites
- Conference rooms
- Sponsor work rooms
- Large 150 person auditorium for meetings/training
- Advanced imaging facilities including an MRI/Interventional suite equipped with a 3T MRI and fluoroscopy, 128 slice PET/CT
Sponsor workrooms were designed for privacy and equipped with full length polyvision glass, WiFi, large split screen flat panel monitors for viewing from the surgical suite’s headcam, light cam, room cam, and digital monitoring equipment.
The facility serves to train veterinarians, physicians, scientists, technicians, and engineers to meet the needs of Texas’ biomedical industry, and it also serves as a key resource for training undergraduate and graduate students, and academic and industry personnel in regulatory issues.
The facility includes: long-term large animal housing for approximately 248 animals, state-of-the-art surgical and imaging suites, clinical diagnostic lab space, support areas, holding rooms and incubator space for startup companies, conference rooms, sponsor workrooms, large auditorium for meetings/training.
Site Owner
Location
Project Cost
$31,000,000
Project Completion
2009
Expertise
Health Sciences
Higher Education
Research
Services
Electrical Engineering
Mechanical Engineering
Plumbing Engineering



