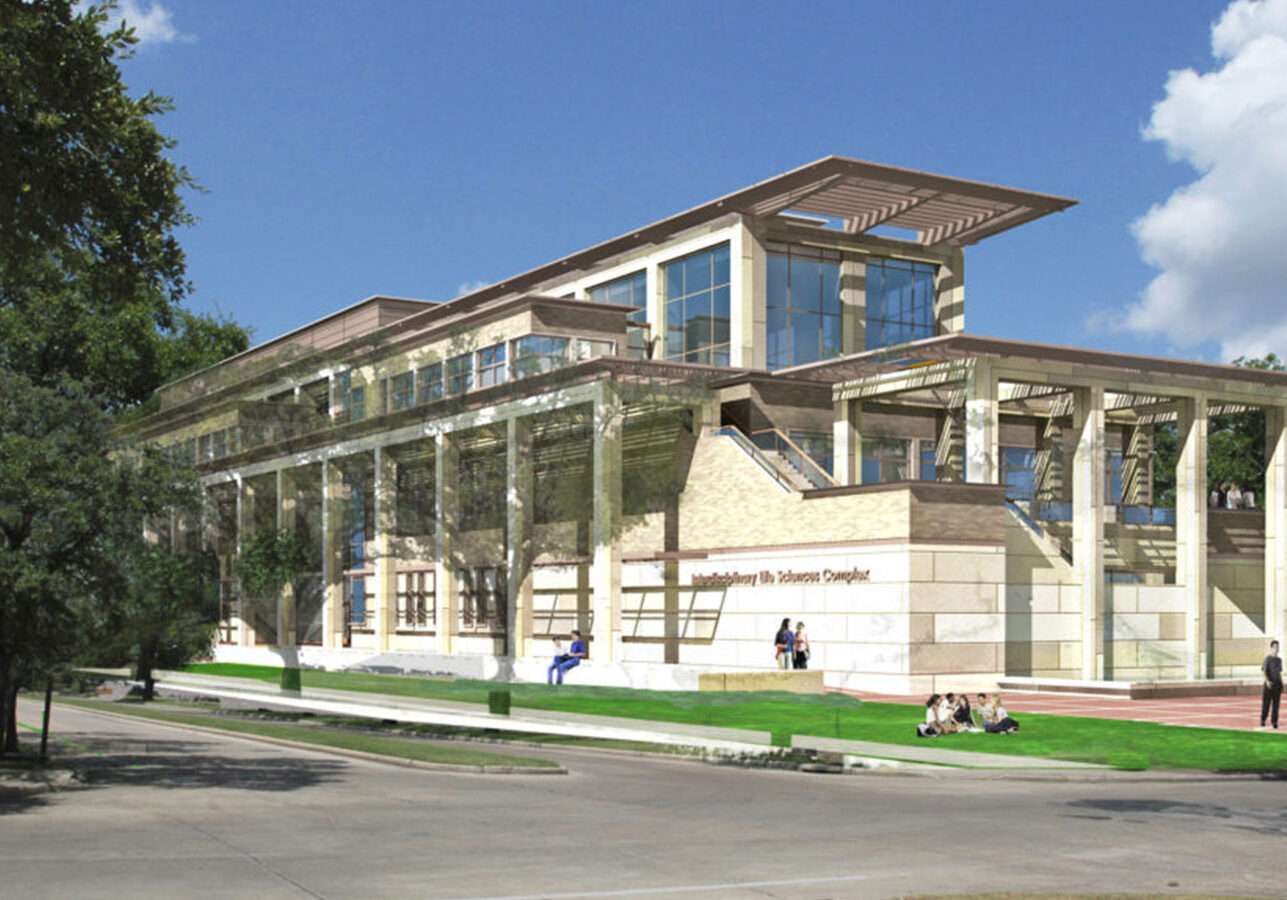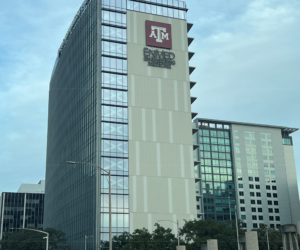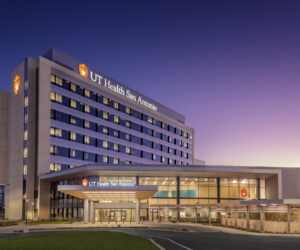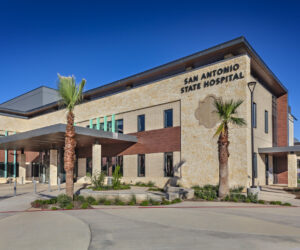Interdisciplinary Life Sciences Building
Texas A&M University

Shah Smith & Associates, Inc. provided the utility Master Plan and mechanical, electrical, and plumbing engineering design for this 225,000 SF Interdisciplinary Life Sciences Building.
Texas A&M University developed a Life Sciences Corridor for the College Station Campus. The intent was to provide research facilities for different disciplines of research into one building to promote collaborative learning environments.
There are four core laboratory facilities in the building that are being utilized by many programs on the campus. The core facilities critical to resident research programs included the microscopy and imaging center, the x-ray diffraction laboratory, and the Laboratory for Biological Mass Spectrometry.
The building also contains 30 lab groups that consist of computational, dry, biological, nanotechnology, and chemical labs along with office space, a vivarium, and limited wet teaching labs for 20-faculty members and 56 graduate/post-doc students. There is also a dedicated computer room for statistical research.
The 12,000 SF rodent vivarium consist of housing, surgery, procedure, isolation, and quarantine rooms. A 300-seat auditorium, which is separated from the secure research laboratories by an atrium, is to be used for classroom instruction, distance learning, and symposiums.
This building is the largest construction project for Texas A&M University and is the first of four buildings to be built in this Life Sciences Corridor. This facility was designed for over 250 chemical fume hoods.
Buildout and NIH Requirements
In 2010, Texas A&M University secured a competitive $3.5 million grant from the National Institutes of Health to complete the build-out of the second floor shell space with new state-of-the-art laboratories.
The $3.5 million grant from NIH provided for 12,680 SF of research space for studies in structural biology, synthetic chemistry, drug discovery, and molecular virology.
All laboratories utilize laboratory control products to vary the supply and exhaust airflow rates based upon required cooling and minimum occupied/unoccupied air change rates as required by the Owner and NIH. The mechanical design also maintains the relative room pressurization to reduce the spread of odors, toxic chemicals, and airborne contaminants.
The redundant laboratory exhaust fans were modeled in a wind tunnel to determine the correct exhaust fan stack requirements and allow for variable flow exhaust fans in order to reduce energy.
Site Owner
Location
Project Cost
$75,000,000
Project Completion
2008
Expertise
Higher Education
Research
Science and Technology
Services
Electrical Engineering
Mechanical Engineering
Plumbing Engineering



