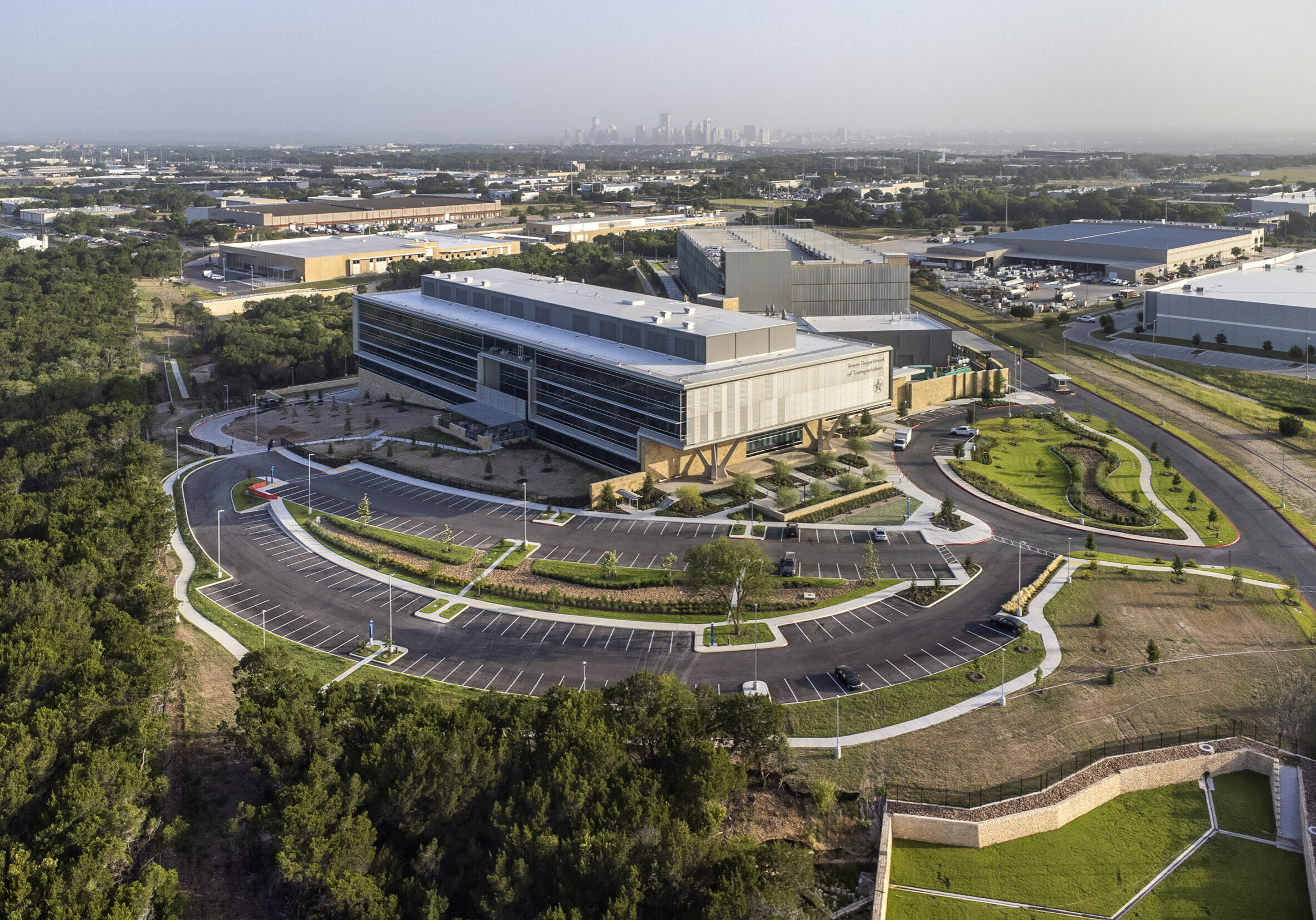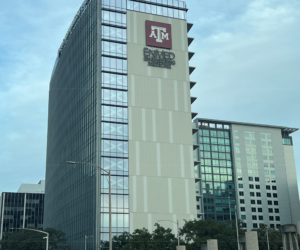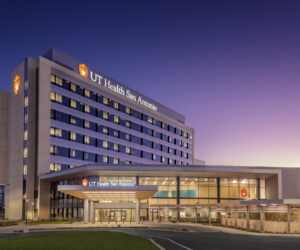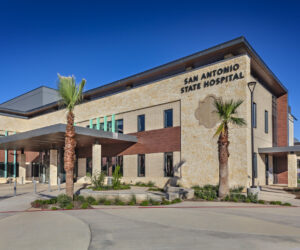Campus Consolidation
Texas Department of Transportation

The intent of the Texas Department of Transportation New Campus Consolidation Project was to consolidate all of the TxDOT offices, including their laboratory and warehouse facilities, in one place to improve operational efficiencies and unite the state department. The new campus includes: 425,334 SF office building with a data center, gym, conference center with kitchen; 131,600 SF warehouse and printshop; 87,000 SF construction materials laboratory; six-story, 539,300 SF parking garage with a workshop; and a 13,094 SF central utility plant.
SSA provided MEP design services for all five structures on the new campus as well as thermal utility, electrical service and plumbing utility distribution throughout the site.
Office Building:
5-story, 425,334 SF building consists of:
- Large and small meeting spaces
- Conference Rooms
- Training Rooms
- Data Center
- Classrooms
- Dining Facilities with Commercial Kitchen
- Wellness/Fitness Facilities
- Public Lobby Services
- Collaborative Work Space
Warehouse Building:
2-story, 131,600 SF building consists of:
- Large Storage Space
- Signal Lab and Maintenance Radio Lab
- IMD Computer receiving and processing
- Reprographics shop
- Print Shop
- Mail Processing Center
- Testing Equipment
Laboratory
One-story, 87,000 SF building consists of:
- Material Analysis (Concrete and Paving Materials)
- Testing Labs (Traffic Signals, Radio Signals)
- Dust Collection Systems
- Environmental Testing Labs
Parking Garage:
Open Air Multistory, 539,300 SF, Parking Structure consists of:
- 700 SF electronics installation shop
- 6000 SF maintenance facility that houses plumbing, wood shop, HVAC, and electrical shop
Central Utility Plant
Two-story, 13,094 SF heating, cooling, and emergency power plant that includes:
- (3) 1230 Variable Speed Water Cooled Chillers
- (4) 8 Million BTUH Condensing Boilers
- (3) 1 MW Natural Gas Standby Generators
Site Owner
Texas Department of Transportation
Location
Project Cost
$300,000,000
Project Completion
2022
Expertise
Administrative
Central Plant
CUP & Infrastructure
Research
State and Local Government
Services
Electrical Engineering
Mechanical Engineering
Plumbing Engineering



