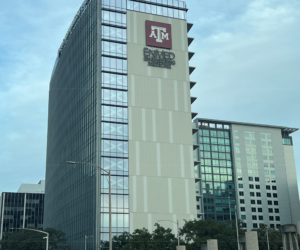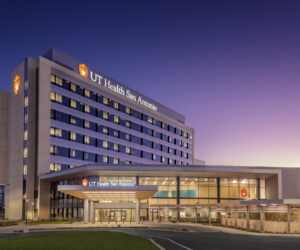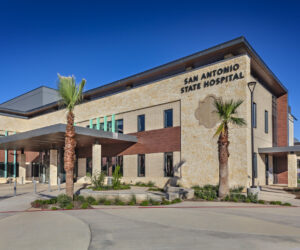Health Professions Education Building and the Medical Research and Education Building I
Texas A&M Health Science Center
The Health Professions Education Building (HPEB)
The “campus in a forest” integrates education, research and clinical facilities in an inviting setting that inspires thoughtfulness, encourages collaboration and promotes healing. Phase I included the Nursing and Health Professions Education Building (HPEB), and Medical Research and Education Building (MREB) and a new central plant for providing thermal energy. (HPEB) is a four-story building houses the education function. The building includes:
- Ground floor – Educational spaces consisting of 3 – 150 seat lecture rooms, 1 – 250 seat lecture hall, two seminar rooms that can be divided into and smaller spaces, and 16 small group rooms for small group study.
- First Floor – This floor has the main entrance and houses student services, IT offices and the Learning Resource Center. The lobby also houses kitchen and dining area.
- Second Floor – This floor is for teaching medical and nursing students. It includes a clinical testing area that is arranged such that the students are at all times separated from the standardized patients and elevators. This floor also houses several simulation centers. These simulation spaces include patient rooms, clinic spaces, scrub rooms and operating rooms.
- Third Floor – This floor houses the Dean of Medicine, Dean of Nursing, their faculty and staff. This flow also includes large open collaboration spaces.
Medical Research & Education Building 1
The (MREB) is a five-story, 124,000 gross square feet building that will house the Department of Neurosciences and Experimental Therapeutics and a portion of the Microbial and Molecular Pathogenesis, which includes the following:
- Ground Floor – This floor is the connector to the HPEB. It includes the loading dock and service elevator, maintenance, mail room, custodial break room, Facility Coordinator and staff locker rooms.
- First Floor – This floor also connects to the HPEB and houses the majority of the flood services for both buildings. Two large seminar rooms are located on this floor. The Dean of Research and Graduate Studies, Associate Dean’s Office for the Departmental Chain for Neurosciences is located on this floor. The vivarium is located on this level and is designed to comply with all AAALAC guidelines. The animal rooms meet ABSL2 criteria. A catwalk system is installed above the ceilings for access to the MEP systems.
- Second – Fourth Floors – These floors are identical laboratory floors designed with generic wet labs. Each lab includes casework, mobile lab benches, and utility distribution panels. The third floor also includes a BSL-3 suite located over the loading dock. The BSL-3 Suite will include two rodent holding rooms meeting the requirements for ABSL3 spaces. The BSL-3 facility will meet CDC Biosafety criteria.
Site Owner
Texas A&M Health Science Center
Location
Project Cost
$180,000,000
Project Completion
2011
Expertise
Health Sciences
Research
Science and Technology
Services
Commissioning
Electrical Engineering
Mechanical Engineering
Plumbing Engineering



