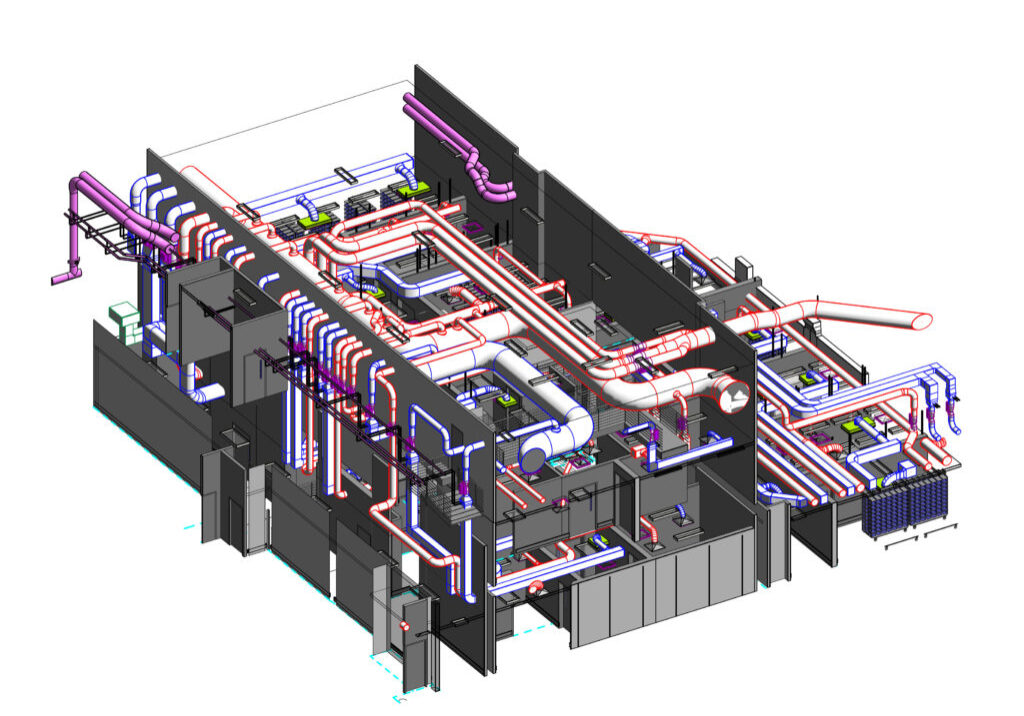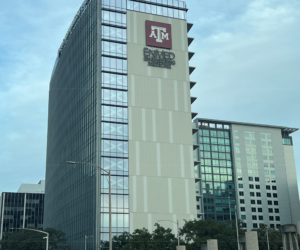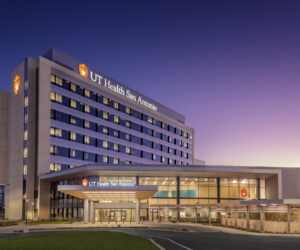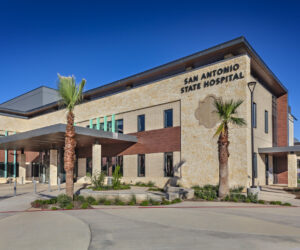South Campus Vivarium Retrofit
University of Texas M.D. Anderson Cancer Center

Shah Smith & Associates, Inc. provided mechanical, electrical, and plumbing engineering services for this vivarium renovation project. This centralized rodent vivarium is a core facility supporting all M.D. Anderson research programs located on the South Campus. The operations of the existing vivarium had to continue while renovation took place.
The vivarium consists of 12,785 SF of animal housing and procedure space, 9,054 SF of support space, and 1,679 SF of office space. The building was designed as an advanced high density rodent barrier facility and contained high density individually ventilated caging systems, automated animal drinking water system, computerized environmental control and monitoring systems, vacuum-assisted bedding dispensing and disposal systems, and computer access in every room in the animal facility to allow use of electronic animal health and personnel management applications. This project renovated shell or vacant, deconmissioned vivarium and mechanical space to expand the centralized core vivarium and imaging facilities on South Campus. The project targeted available space in the Smith Research Building and Physical Plant Building, which are adjacent and physically connected to the existing SCV.
The first critical component of the project was to renovate, expand, and equip animal housing and procedure areas in the vacant vivarium space in the Smith Research Building, 12,000 SF, which increased the capacity of the SCV by 7,920 cages of mice, equivalent to approximately 26,900 animals.
The project also consisted of adding large, high density rodent housing rooms, storage rooms, locker room, pass-through material transfer station, vaporized hydrogen peroxide decontamination room, genetically engineered mouse and small animal imaging facilities, relocation of the small animal cesium irradiator, quarantine rodent housing room, large multi-use rodent invasive procedure room, general use rodent procedure rooms, genetically engineered mouse facility, specialized procedure rooms, small animal imaging facility with large multi-use imaging area for rodents, wet labs, animal procedure rooms for imaging studies, and multi-use offices. Cage wash semi automation equipment was added to existing equipment.
The existing Edstrom Watchdog and Viewport System was expanded as part of the renovation.
SSA collected and studied drawings and did an extensive field research to update existing utility data. SSA also met several times with M.D. Anderson’s operations staff to confirm and document information. SSA had several concept and review sessions with Architects, Owner’s engineering staff, and operations staff for phasing.
SSA prepared a complete MEP system Revit model for this project.
Site Owner
University of Texas M.D. Anderson Cancer Center
Location
Project Cost
$8,000,000
Project Completion
2012
Expertise
Services
Electrical Engineering
Mechanical Engineering
Plumbing Engineering



