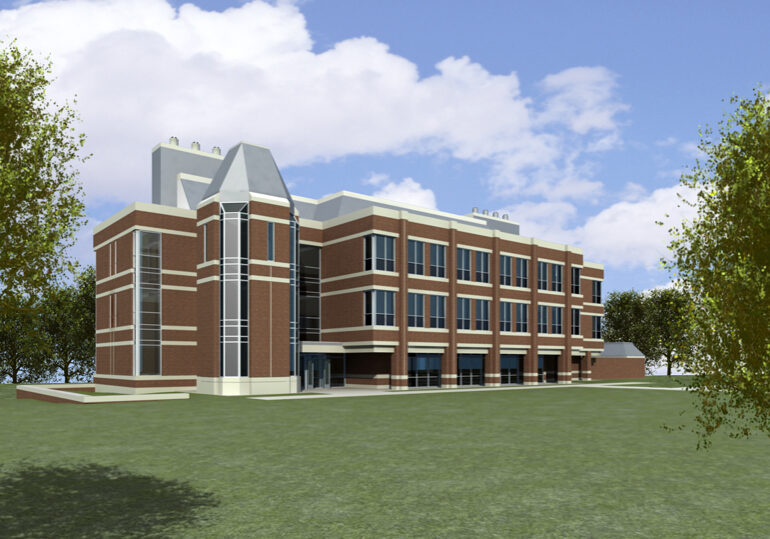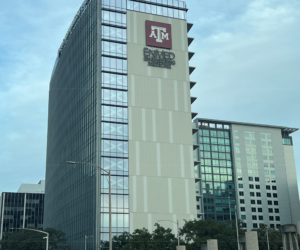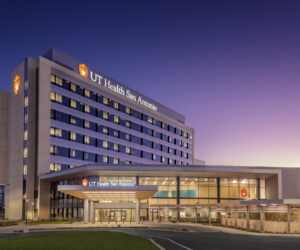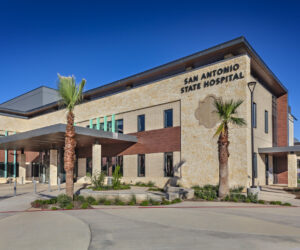Science and Technology Building
Texas A&M University-Texarkana

Shah Smith & Associates provided complete mechanical, electrical, and plumbing design services for the inaugural building of the campus of Texas A&M University – Texarkana. The Science and Technology Building houses classrooms, lecture halls, seminar rooms, faculty offices, administrative offices, and teaching and instructional labs for chemistry, biology and electrical engineering. The building also houses the campus-wide telecommunications hub, which acts as a demarcation point between the campus and the local exchange carrier. A dedicated thermal energy plant is included to serve the building until the next master planned phase of construction adds a campus Central plant and distribution piping.
SSA provided complete MEP programming services for this project. This building is served by dedicated VAV air handling units with fan powered air terminals, one for each floor of the three-story building. Outside air for ventilation and lab exhaust makeup air is preconditioned in a penthouse air handling unit. A DDC Lab Trac control system is provided in the wet labs to accurately maintain room pressurization while meeting variable thermal loads and hood exhaust rates. The lab exhaust system was designed to allow future expansion. AHUs are served by a chilled water system with two, 100% redundant, building pumps controlled by variable frequency drives. Two 250-ton air cooled chillers are located in an attached and enclosed utility yard with piping arranged to allow a future third chiller. On the opposite side of the utility yard is a service building with one hot water boiler arranged to allow connection of a second boiler of the same capacity.
Electrical service is routed from the secondary of a utility-owned transformer. A 275 kW emergency generator located in an attached and enclosed utility yard serves emergency loads. Lighting is designed with energy-efficiency in mind with both lighting power density and lighting control designed per ASHRAE standards. Occupancy sensors are used for automatic lighting shutoff in interior spaces. Auxiliary electrical systems designed for this building include: an addressable fire alarm system, a grounding counterpoise system, a high-frequency grounding system in the telecommunications hub, a UL Master Label lightning protection system, power factor correction system, and a multi-layered surge protection system.
The plumbing systems include central lab compressed air equipment and distribution piping, central lab vacuum equipment and distribution piping, acid drain and vent with a site dilution basin, softened water sanitary and storm water systems, fire water system, and domestic hot and cold water distribution. The building is fully sprinklered. In addition, a central RO water system delivers softened water to the boilers and RO water to the labs. Natural gas is provided to the building by the utility company for serving lab needs and gas fired boilers located in an adjacent boiler building.
Site Owner
Texas A&M University-Texarkana
Location
Project Cost
$15,800,000
Project Completion
2007
Expertise
Services
Electrical Engineering
Mechanical Engineering
Plumbing Engineering



