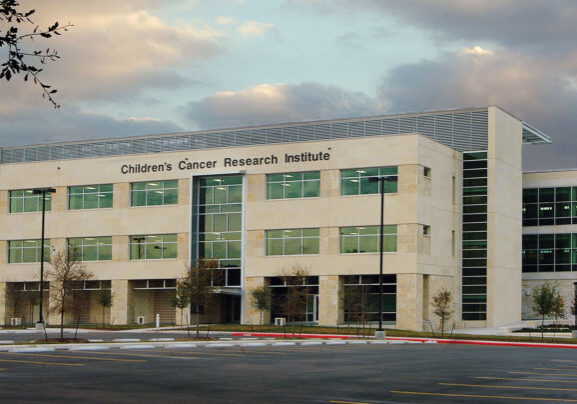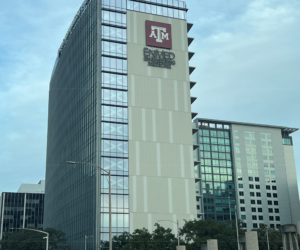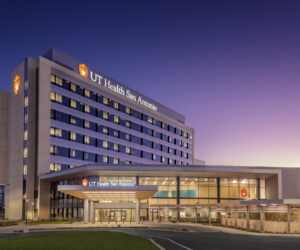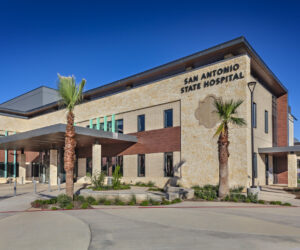Children’s Cancer Research Building
UT Health Science Center – San Antonio

Shah Smith & Associates, Inc. designed the electrical system for this four-story research building including one 21,000 SF vivarium floor and three research laboratory floors. The design included an emergency power system to provide 100% redundancy of the electrical system for the vivarium during a normal power outage.
SSA also designed a new expandable 1500 ton central plant to provide chilled water and steam to the Children’s Cancer Research Building. A modular approach was used to allow the plant to be expanded in the future as additional buildings are constructed. The piping header sizes and spacing for the 500 ton chillers was made to allow future replacement with 1000 ton chillers, if growth exceeded the building expansion footprint. The plant was designed for possible future connection to operate in parallel to chillers located in the Allied Health and McDermott buildings.
SSA provided design for a 34.5 kV underground electrical distribution system for the plant and for the CCRB.
SSA provided all mechanical, electrical and plumbing design services for the central plant and electrical design for Research Center.
Site Owner
UT Health Science Center – San Antonio
Location
Project Cost
$38,000,000
Project Completion
2006



