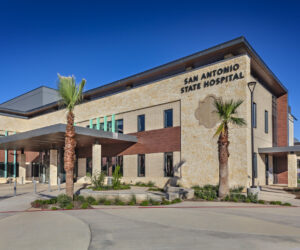Houston Nursing Facility
Prairie View A&M University

Shah Smith & Associates, Inc. provided mechanical, electrical, and plumbing design engineering services for a 100,000 sq. ft. building, planned for future 100,000 sq. ft. addition. The building has five occupied floors and eight level-1,200 car parking garage.
The project consists of offices, classrooms, auditoriums, labs, and different nursing education departments.
K rated transformers and transient voltage surge suppression is utilized to protect sensitive electronic circuits and equipment.
A variable air volume HVAC system with heat wheel and pretreatment for outside air is included.
A central plant with centrifugal chillers, boilers, pumps is provided with future expansion capability.
Site Owner
Location
Project Cost
$35,000,000
Project Completion
2006
Expertise
Health Sciences
Higher Education
Medical School
Services
Electrical Engineering
Mechanical Engineering
Plumbing Engineering



