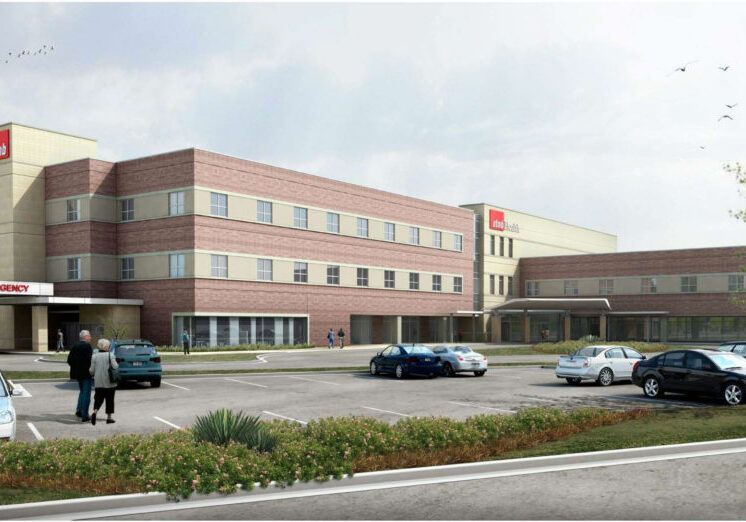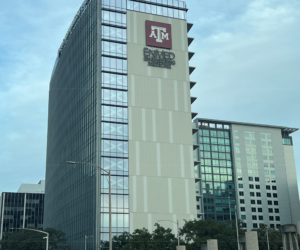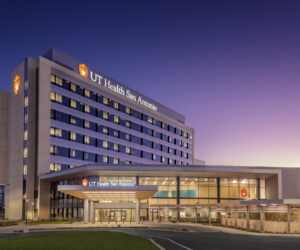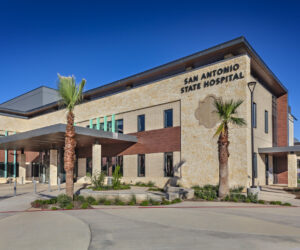Victory Lakes Specialty Care Center Expansion
University of Texas Medical Branch

Shah Smith & Associates, Inc. provided the mechanical, electrical, and plumbing design to expand the existing Specialty Care Center to add 155,000 SF. This four-story $41 million Specialty Care Center Expansion included approximately 20,000 SF of renovation in the existing facility.
The Specialty Care Center Expansion has an emergency department, labor delivery, recovery and postpartum department, radiology, endo GI, occupational/physical therapy, post anesthesia care unit, and 10 new operating suites. The operating room suites include Endovascular, C-Section, Endo, specialty, and general operating room suites. Offices for hospital administration are on level 3 with a mechanical penthouse on level 4. The expansion includes 21 beds and 37 beds total after full buildout.
The renovation of the existing facility included the conversion of the existing renovated space from a Type B, Business Occupancy to a Type I, Institutional Occupancy including six existing operating rooms that in addition to being converted to Type I occupancy included updates to nurse call, HVAC, lighting and electrical distribution systems.
The Specialty Care Center Expansion included supporting spaces that consist of a kitchen, gift shop, pharmacy, laboratory suite, central sterile, hazardous/safety storage, and administrative suites.
The design of the building included provisions for future vertical expansion to add additional patient beds and treatment spaces. The entire building is configured to be run on generator back up for a period of seven days.
Site Owner
University of Texas Medical Branch
Location
Project Cost
$41,000,000
Project Completion
2015
Expertise
Services
Electrical Engineering
Mechanical Engineering
Plumbing Engineering



