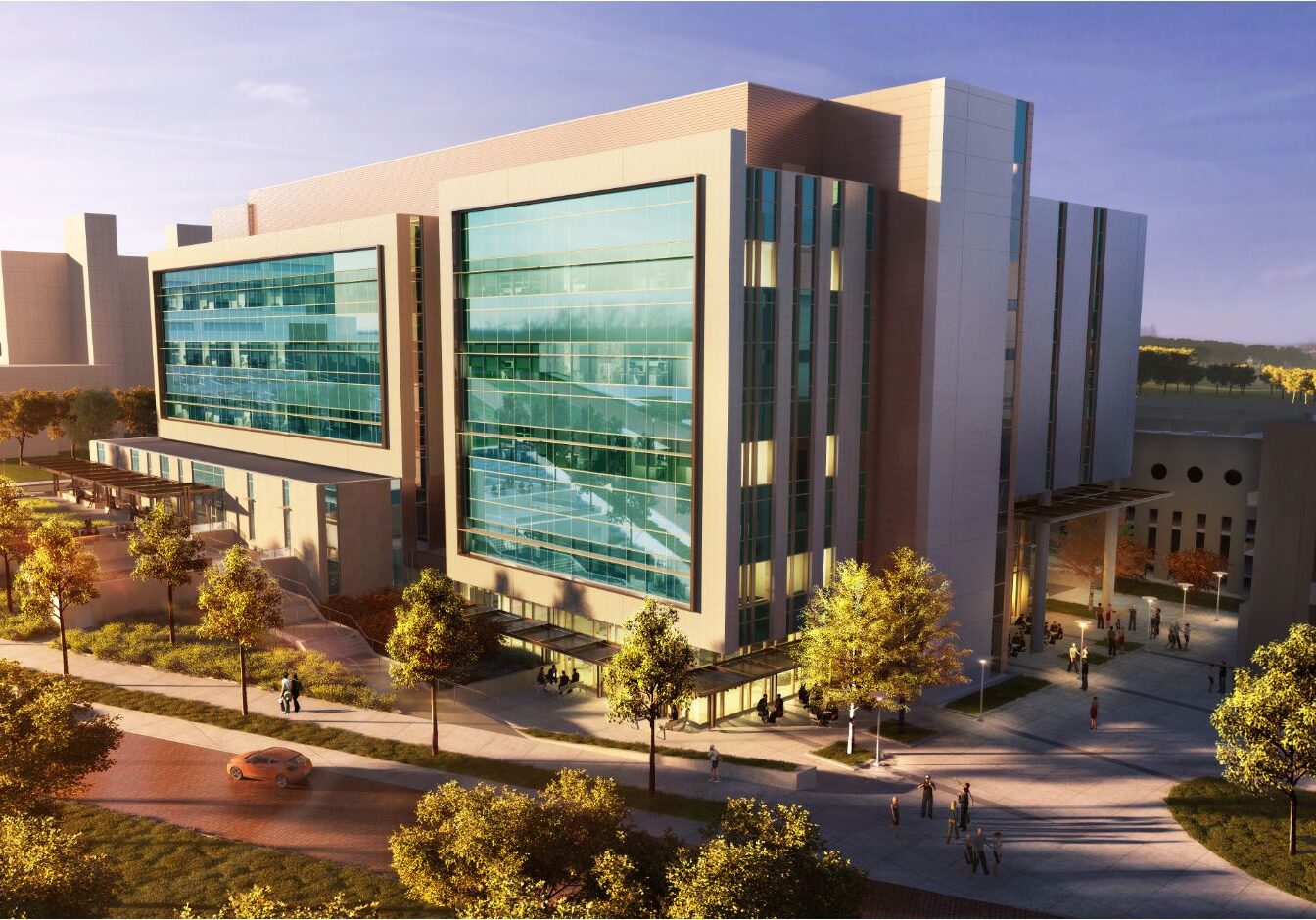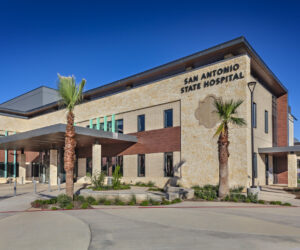Interdisciplinary Research and Education Building
University of North Texas Health Science Center

The facility is a multi-story building with research laboratories, vivaria, classrooms, teaching labs, healthcare simulation labs, study areas, seminar rooms, multimedia learning, and associated student learning spaces. Faculty and administrative offices are also included in this building with office suites, meeting rooms, and collaborative work areas. It supports the growth of clinical and translational research and the associated training programs. This building supports both the academic and research initiatives for the University of North Texas System College of Pharmacy. In addition, this building houses a new medical school in collaboration with Texas Christian University.
The project incorporates several cutting edge energy features in keeping with the green design philosophy of the UNT System. Lighting is all new LED technology. The comfort cooling is done with overhead chilled beams in the medical school, as well as the research laboratories. An Aircuity system continually senses air quality in each lab suite. Upon sensing a hazardous release of chemicals into a lab space, the Aircuity system automatically increases the space ventilation to quickly purge the space safely, while alerting facilities staff to an unsafe event. The Aircuity system allows the building to safely operate at reduced ventilation, thus saving energy over the entire life of the building. The HVAC system serves the building via a penthouse mechanical room with manifolded air handlers for redundancy and ease of maintenance. A new chiller plant with rooftop cooling towers is nestled in the basement. The chiller plant has been tied to the nearby CBH building chilled water system to both start a campus chilled water loop and allow integrated optimization software to selectively choose to run the best equipment (whether at CBH or the new research building) at any one given time based on actual cooling loads. This integrated cooling system allows the campus to minimize energy use across building and research functions. A similar integration has occurred for the heating system between these two buildings. UNT HSC converted the CBH building boilers to a more efficient variable flow system several years earlier. The design team was able to take advantage of a surplus in heating capacity in the CBH building to extend the heating system to serve the Interdisciplinary Research Building, thus saving first cost of new boilers and increasing the heating system efficiency with an overall reduction in installed versus operational capacity between the two buildings. The new buildings’ infrastructure is supported by a new emergency power generator and distribution system. Shah Smith & Associates, Inc. worked closely with the mechanical sub-contractor in a design assist approach to expedite the design and construction schedule.
Site Owner
University of North Texas Health Science Center
Location
Project Cost
$121,000,000
Project Completion
2018
Expertise
Health Sciences
Higher Education
Research
Science and Technology
Services
Electrical Engineering
Mechanical Engineering
Plumbing Engineering



