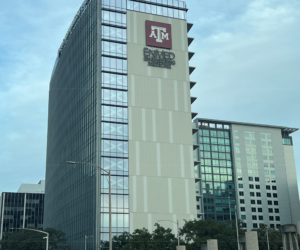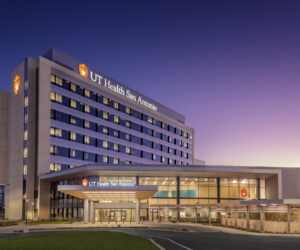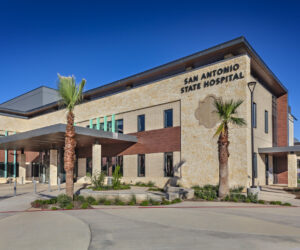Memorial Student Center Renovation and Expansion
Texas A&M University
The Memorial Student Center was opened in 1954 and has been expanded five times. This project is the renovation of the entire facility with an additional expansion.
The renovation area is 318,000 SF, and includes areas for the bookstore, Board of Regents residential suites, tenant retail fitout, multiple kitchen and dining areas, student services, student organizations, meeting rooms, choral large and small group practice spaces, and a 15,000 SF art gallery. The Art Gallery also has a secure vault in basement and back of house support space. The expansion area is 88,000 SF and consist of a new ballroom, below grade loading dock, and large group meeting spaces.
The project scope includes a total redesign of the mechanical, electrical, and plumbing systems for the existing facility using the latest energy-efficient design standards. All existing MEP was demolished.
The building was designed to USGBC for LEED Silver Certification.
Site Owner
Location
Project Cost
$80,000,000
Project Completion
2012
Expertise
Services
Electrical Engineering
Mechanical Engineering
Plumbing Engineering



