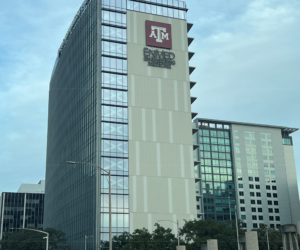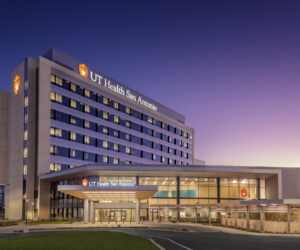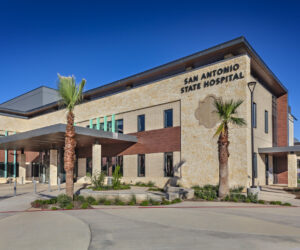Chemistry Complex Renovations
Texas A&M University
Since the completion the Chemistry Building Complex Assessment, Programming, and Master Plan in 2006, Shah Smith & Associates, Inc. has had ongoing renovation projects in the buildings. The Chemistry Complex consists of five interconnected buildings constructed between 1928 and 1986, plus one adjacent building. Totaling approximately 365,000 SF.
SSA has provided commissioning services for seven renovation projects in this complex since 2006.
- Renovation of Reed McDonald Building (23,000 SF of chemistry labs)
- New normal and standby power for Reed McDonald Building
- Fourth Floor Lab Renovation of the ’72 Wing included new supply and exhaust system for this floor
- Air balance diagrams and associated design for the entire ’72 Wing (due to work in the 4th floor renovation)
- ADA Upgrades for Chemistry Complex (restrooms, exits, and fire alarm system)
- Renovation of 3rd Floor lab space ’72 Wing
- Renovation of Basement, Levels 1 and 2 of ’72 Wing, include new supply air system for these floors
The remainder of the complex not being renovated was required to remain functional during the construction phase of the project.
Phasing concepts were developed to assist the contractor.
Site Owner
Location
Project Cost
$20,000,000
Project Completion
2018
Expertise
Higher Education
Science and Technology
Services
Electrical Engineering
Mechanical Engineering
Plumbing Engineering



