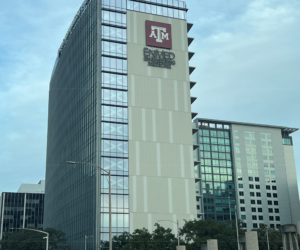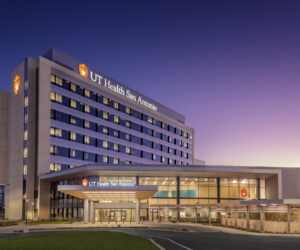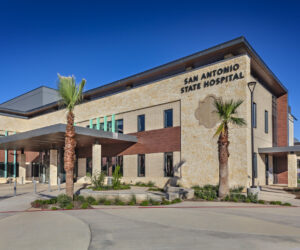The Woodlands Bed Tower & Central Plant
Memorial Hermann
Shah Smith & Associates, Inc. provided MEP engineering services for the new 351,636 SF, 8-floor south tower, which 36- bed patient care unit. The $250+ million expansion project includes:
- New, comfortable registration and family waiting areas
- Five additional operating rooms with expanded pre-and post-surgical areas
- Four new endoscopy suites
- Seven new, larger interventional labs for heart, neuro, trauma and oncology care
- Cardiopulmonary unit relocating from the first floor of the Hospital Pavilion
- Parking Garage, conference center, catheterization labs, an intensive care unit and three shelled floors for future patient bed
This project included a renovation at the Central Utility Plant to accommodate the new bed tower. The renovation included:
- Designing the sequence of construction to ensure there was never an outage of utilities to the existing
- Expanding the overall chilled water capacity from 3,700 tons to 4,800 tons.
- Adding more chilled water capacity and larger equipment without increasing the size of the existing central plant
- Redesigning plant chilled water and condenser water piping to work with the larger flows and new equipment layouts.
- Brought the plant up to current codes and safety
Site Owner
Location
Project Cost
$250,000,000
Project Completion
2022
Expertise
CUP & Infrastructure
Healthcare
Services
Electrical Engineering
Mechanical Engineering
MEP Central Plant Systems
Plumbing Engineering



