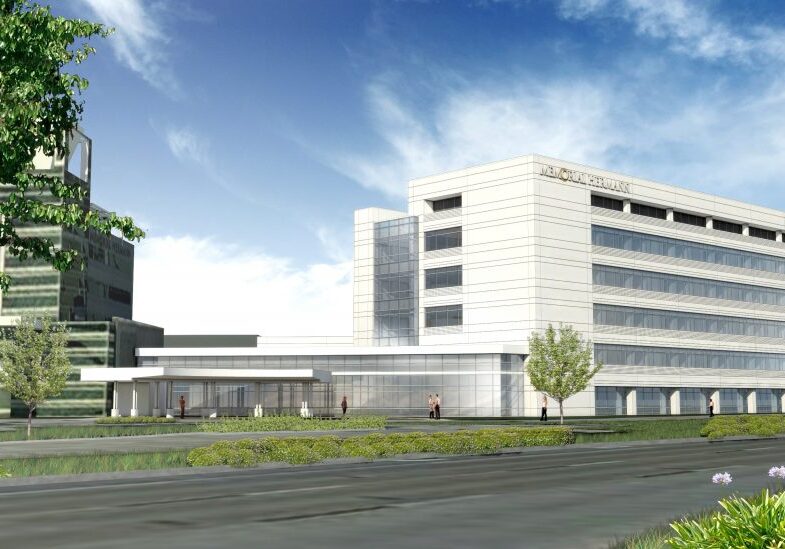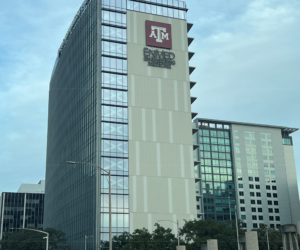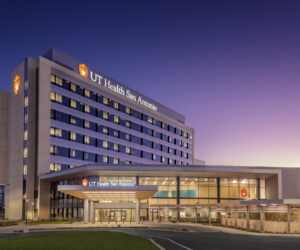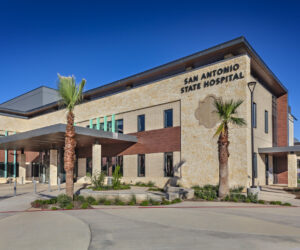Sugarland Hospital Expansion
Memorial Hermann Health Systems

Shah Smith & Associates, Inc. provided mechanical, electrical, and plumbing engineering services for the new East Tower on the Memorial Hermann Sugar Land campus. This project includes new construction of an employee conference center, an expanded kitchen area, a physicians’ lounge and dining area, an expanded pharmacy, a four procedure room pulmonary care suite, a 14 bed ICU suite, a 16 bed IMU/MCU suite, and 30 Inpatient Care rooms with another 30 bed floor shelled for future use. The expansion building also has the ability to vertically expand with another 4 floors of patient rooms. The new expansion is approximately 120,000 SF at present with the capacity to increase to 200,000 SF.
The expansion project also included several renovations and expansions of the existing building, including:
- Addition of new Central Sterile Processing Department
- Emergency Department expansion including eight patient rooms and one isolation room.
- Renovation and expansion of Well Baby Nursery and NICU.
- Expansion of the existing parking lot.
- Expansion of the existing Central Utility Plant to increase chiller and boiler capacity to serve the new expansion building.
- Replacement of the existing service transformers to larger units to serve new expansion building.
- Addition of an MRI and MRI support spaces to the Imaging and Radiology department.
- Replacement of one existing CT scanner with a more advanced unit.
- Expansion of the existing Gift Shop
The project included an expansion at the Central Utility Plant for providing chilled and heated water to the newly expanded facilities. The renovation of the plant included:
- Replacing a 250 ton screw type chiller with a new 600 ton chiller centrifugal chiller on variable speed drive. New chiller provided a new firm capacity of 1200 tons with a total capacity of 1800 tons.
- Replacing the existing boilers with new condensing type boilers.
- Converting the chilled water system from a primary secondary loop system to a variable primary flow system in order to improve efficiency of system.
The design provided detailed phasing and sequence of construction documents so that construction could be completed with no outages to services. Outages to services were not permitted because facility had to remain in operation for duration of construction.
Site Owner
Memorial Hermann Health Systems
Location
Project Cost
$ 78,000,000
Project Completion
2016
Expertise
Services
Electrical Engineering
Mechanical Engineering
Plumbing Engineering



