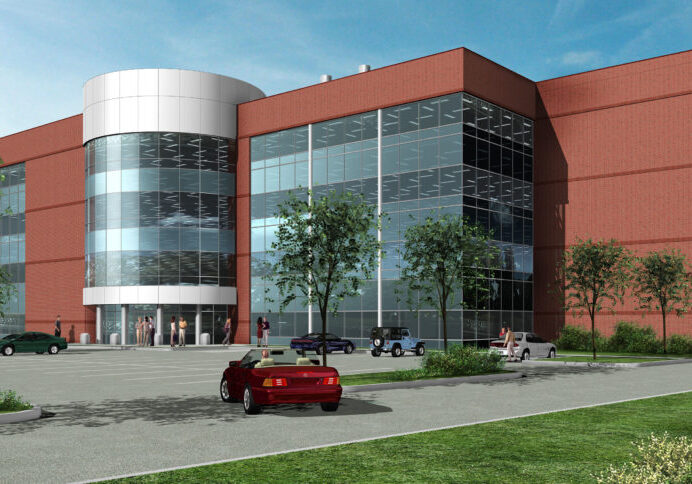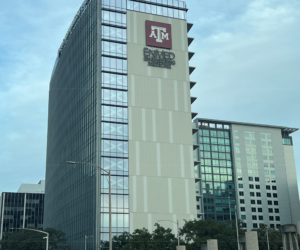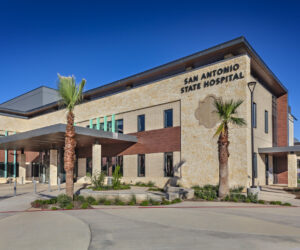Clinical Research Buildings
MD Anderson Cancer Center

Shah Smith & Associates, Inc. provided mechanical, electrical, and plumbing engineering design services associated with this 270,000 SF research facility, which included a large conference center, kitchen, cafeteria, and three levels of wet labs and offices.
The electrical system included a new electrical underground service from Reliant Energy. SSA provided plan and profile drawings for the installation of the Reliant Energy duct bank.
The emergency power was served by standby power generators. These generators provide power for life safety loads, and critical mechanical equipment.
This was a two phase design build project.
The first phase consists of shell and core and included site utilities, central plant with chillers, boilers, pumps, electrical switchgear, MEP system distribution risers, mechanical and electrical rooms with base building equipment and systems, such as air handling units and exhaust fans with laboratory supply and exhaust trunk ducts, transformers, panels, compressors, DI water, vacuum, air, gas, nitrogen, waste and vent risers.
The second phase consisted of tenant build-out including BSL-3 labs, fume hoods, laboratory furniture, HVAC, electrical and plumbing distribution systems for each floor.
Site Owner
Location
Project Cost
$38,000,000 – SCRF 1 $40,000,000 – SCRF 2
Project Completion
2002 – SCRF 1 2005 – SCRF 2
Expertise
Services
Electrical Engineering
Mechanical Engineering
Plumbing Engineering



