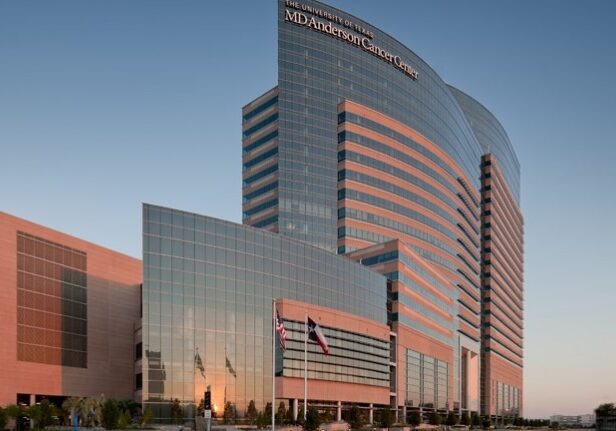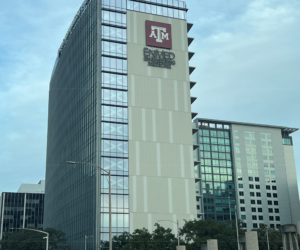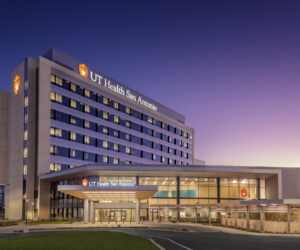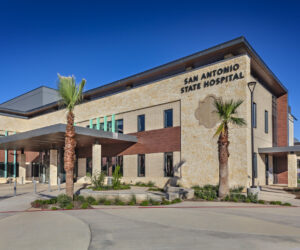Mid Campus 1 Building
MD Anderson Cancer Center

Shah Smith & Associates, Inc. provided the Mechanical, Electrical and Plumbing design for this 25-story Mid Campus One Building (MC1) and 2,700-car attached parking garage. The building is 18 stories with the remaining seven stories completing the tower.
The building contains meeting rooms, a large conference center, offices, emergency response center, Data Center, cafeteria with commercial kitchen to serve 4,000 people, and space for a future fitness center. This building was built in staggered stages, allowing early occupancy on the lower floors.
Ventilation air is supplied by vertical risers to each floor by manifolded pre-treatment outside air handling system with energy recovery heat wheels and controlled by CO2 sensors with minimum setting to maintain building pressurization.
Lighting is controlled by daylight and occupancy sensors.
The building main electrical service consists of a lineup of 5kV, 1200A main-tie-main metal clad switchgear, which serves multiple 4.16kV-480Y/277V double ended substations throughout the building. Each side of the 5kV switchgear is served from two 5MVA, 34.5kV-4.16kV utility transformers connected in parallel. The primary side of each transformer is connected to two 34.5kV utility feeders, one normal and one backup. If the normal feeder is lost, the backup feeder automatically supplies power to the load within 10 seconds.
Emergency power is provided via 3-2mW, 4.16kV diesel generators connected in parallel. A fourth 2mW genset were added as the facility was built out.
Data Center:
This facility contains a Tier 3, 12,000 SF Data Center, expandable to 21,000 SF. The Data Center has n+1 system redundancy for continuous operation in the event of an emergency situation, or for maintenance.
Two underground 30,000 gallon diesel storage tanks provide enough fuel to operate the generators for five days under full load. The generators serve all life safety and standby building loads including the entire 13,000 SF data center. The generators will also serve an additional 8,000 SF of data center in the future. In addition to the generator backup, the data center loads are powered from a UPS system. The UPS system consists of six (expandable to 8) 675kW/750kVA, 480V units. Three units are connected in parallel on Side A and the remaining three are connected in parallel on Side B. Each side supplies 40% of the load under normal conditions. Should Side A or B fail the remaining side can carry the entire data center load.
The current data center is served by 35 downflow Computer Room Air Conditioning Units (CRACs) rated for 11,500 CFM of airflow. The CRACs utilize direct drive electrically commutated fans/motors to provide variable speed control of fans, reduce noise and vibration and optimize air distribution. The CRACs are grouped for zoned temperature and underfloor static pressure control to react to changes in the data loads and equipment operation to provide reduced energy consumption.
Chilled water for the data center CRACs is provided either from the primary building chilled water distribution system (TECO) or from back-up air cooled chillers. The chilled water system consists of redundant heat exchangers, chilled water pumps and two 250 ton air cooled chillers with pumps (expandable to three air-cooled chillers during future expansion). Under normal operation, the heat exchangers produce chilled water from the TECO distribution system and the variable flow chilled water pumps serve an underfloor chilled water loop that serves all the CRACs in the data center. If there is a chilled water disruption from TECO, the back-up air cooled chillers produce the chilled water from the data center in lieu of the heat exchangers.
To facilitate future expansion and maintenance, the chilled water loop is designed to allow for partial shut-down of portions of the data center piping loop without shutting down the entire data center chilled water system. The piping arrangement also allows for exercising of back-up chillers under load during normal operation without interrupting the chilled water distribution to the data center.
ENR Texas & Louisiana Best Project 2012!
Site Owner
Location
Project Cost
$280,000,000
Project Completion
2013
Expertise
Services
Electrical Engineering
Mechanical Engineering
Plumbing Engineering



