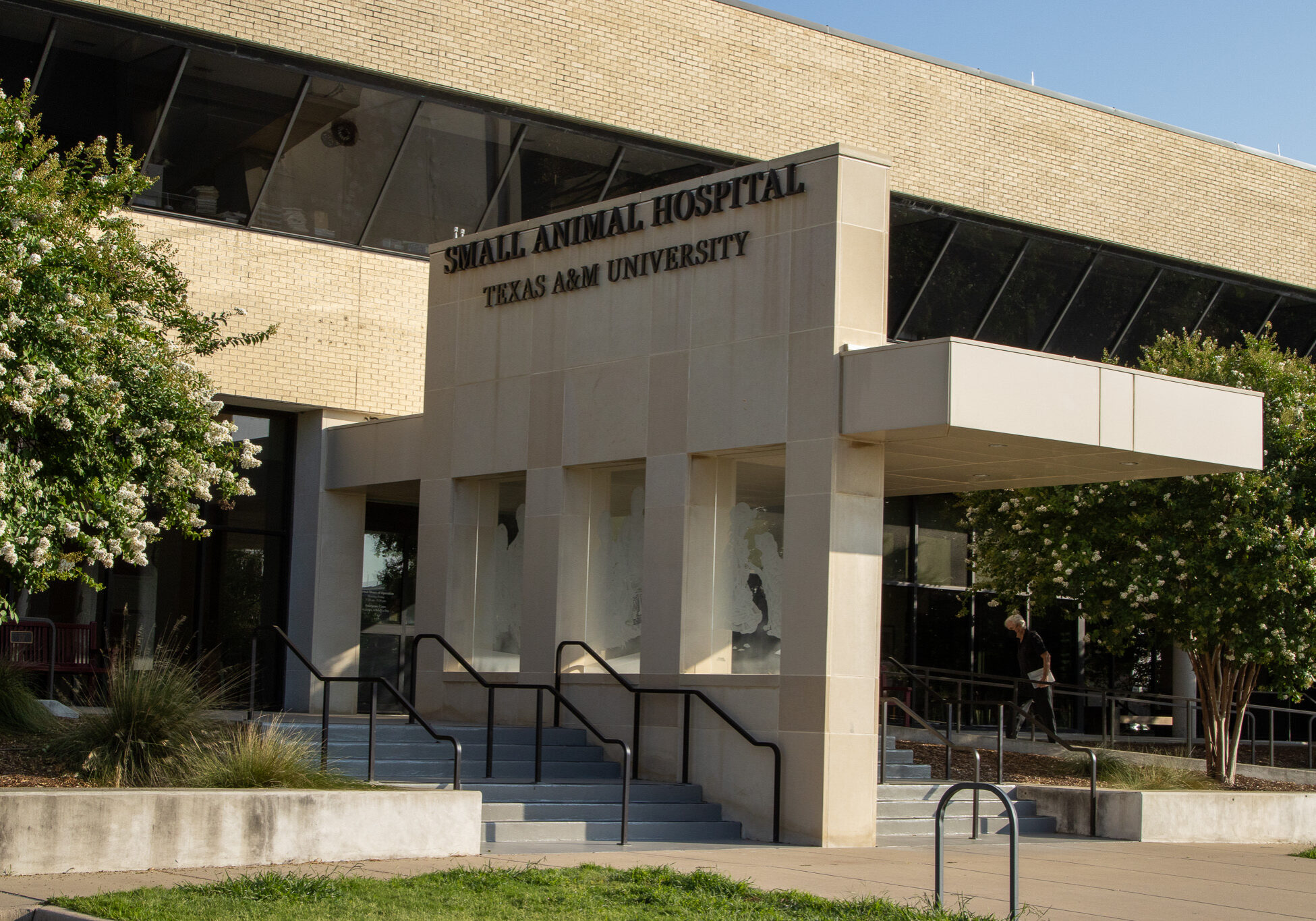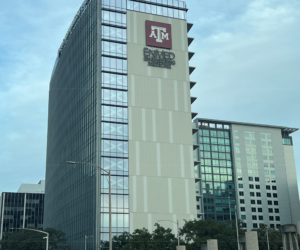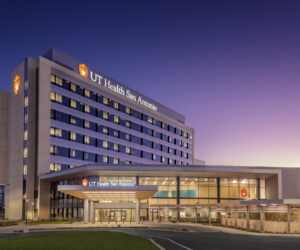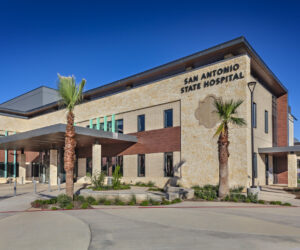Education Building and Small Animal Hospital Expansion and Renovation
Texas A&M University

Shah Smith & Associates provided the master plan and mechanical, electrical, and plumbing design for the Education Building and Small Animal Hospital Expansion and Renovation for the College of Veterinary Medicine and Biomedical Sciences at Texas A&M University.
The facility provides new educational, office, and lab space for teaching students of Veterinary Medicine and Biomedical Sciences.
Types of spaces in this facility include:
- Tiered lecture hall housing 250 to 350 students
- Multiple flexible 100 seat dividable rooms with flat floors
- Multiple flexible 20 to 40 seat rooms with flat floors
- Multiple group study rooms
- Office space for faculty and staff
- Teaching and BSL-2 research labs
- Surgical training facilities
- Administration space
- Dining facilities
- Fitness Center
- Common collaborative space for students, faculty, and staff throughout the building
The facility serves to train veterinarians, physicians, scientists, technicians, and engineers the art and science of veterinary medicine to meet the needs of the country’s animal care industry. It serves as a key resource for training undergraduate, graduate students, and academic and industry personnel.
The facility includes large animal holding and care rooms, small animal holding and care rooms, physiology labs, surgery spaces, anesthesia preparatory spaces, embryology, neurology, histology, clinical pathology labs, and parasitology and microbiology labs, as well as large environmentally controlled rooms for sample storage and preservation.
Site Owner
Location
Project Cost
$120,000,000
Project Completion
2016
Expertise
Higher Education
Medical School
Services
Electrical Engineering
Mechanical Engineering
Plumbing Engineering



