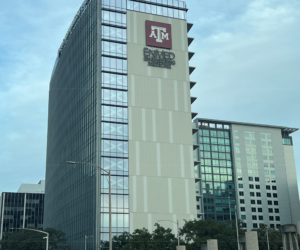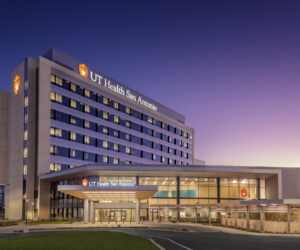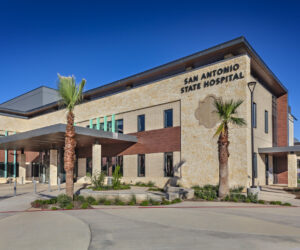League City Expansion Phase II
University of Texas Medical Branch at Galveston
Shah Smith & Associates, Inc. provided mechanical, electrical, and plumbing engineering services for this project that includes a new bed tower, build-out of existing space, and renovation to existing areas. The new bed tower is approximately 140,000 SF on five levels. It is designed for a vertical expansion up to 12 levels.
The following lists each level and its uses:
Level 1 – sterile processing, receiving, and linen
Level 2 – kitchen, servery, dining, pharmacy, clinical lab, and blood bank
Level 3 – patient rooms
Level 4 – patient rooms and ICU
Level 5 – mechanical floor
The build-out included the remaining emergency department space, the endovascular lab, and the remaining endoscopy space.
Renovations encompassed the following:
Level 1 – Scope processing area, expanding the PACU, and moved the AHU for the emergency department and an existing fire pump to make room for a new concourse.
Level 2 – LDRP and waiting room
Level 3 – Office area
SSA design was based on meeting the user requirements, reliability, redundancy, ease of maintenance, and energy efficiency. The mechanical floor includes space for equipment for the vertical expansion. Dedicated pre-treatment outside air handling units are used. LED lighting is used throughout the project. The pharmacy is designed to USP 797 and 800. The kitchen hoods use a VAV exhaust system.
Site Owner
University of Texas Medical Branch at Galveston
Location
Project Cost
$77,952,000
Expertise
Services
Electrical Engineering
Mechanical Engineering
Plumbing Engineering



