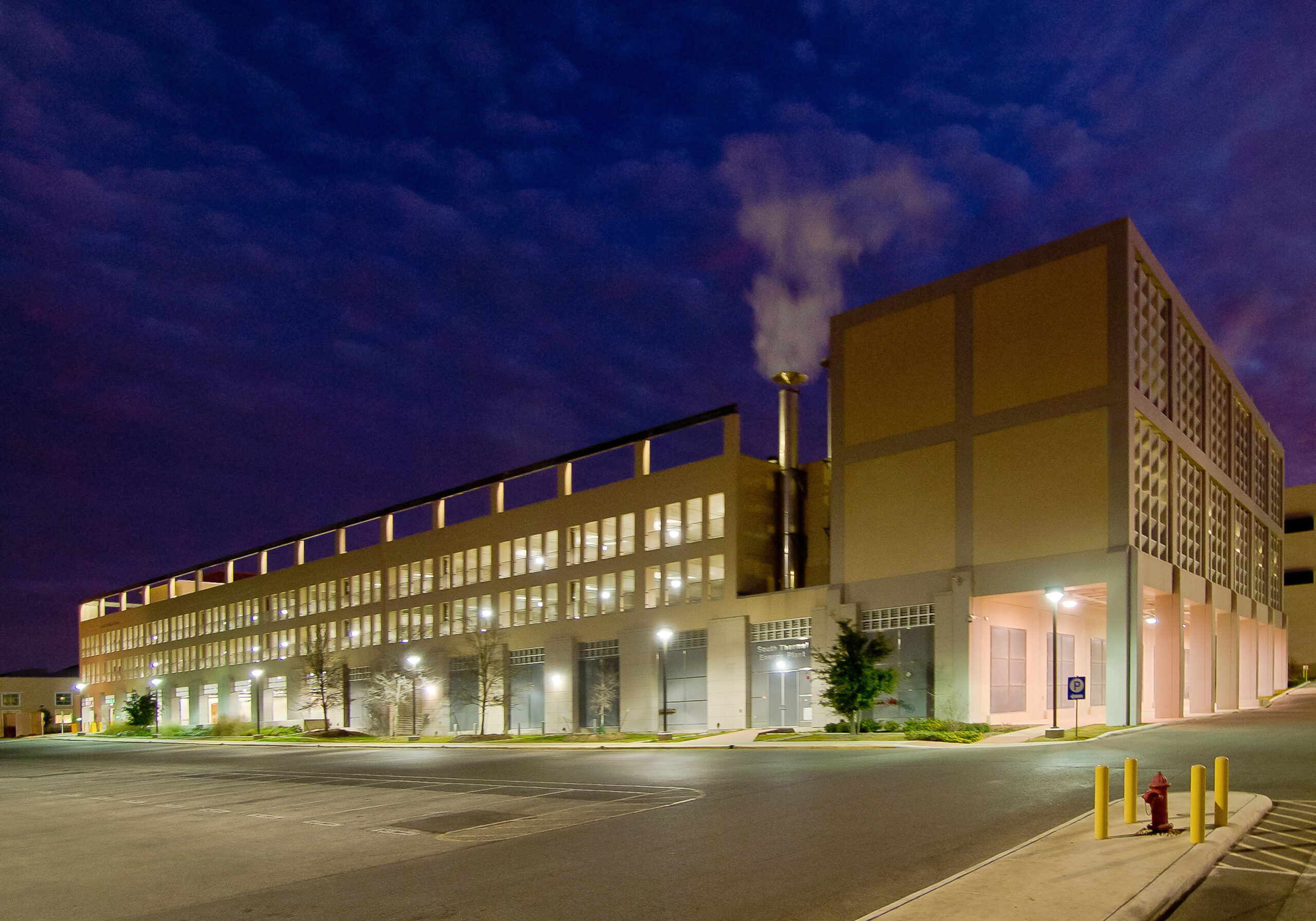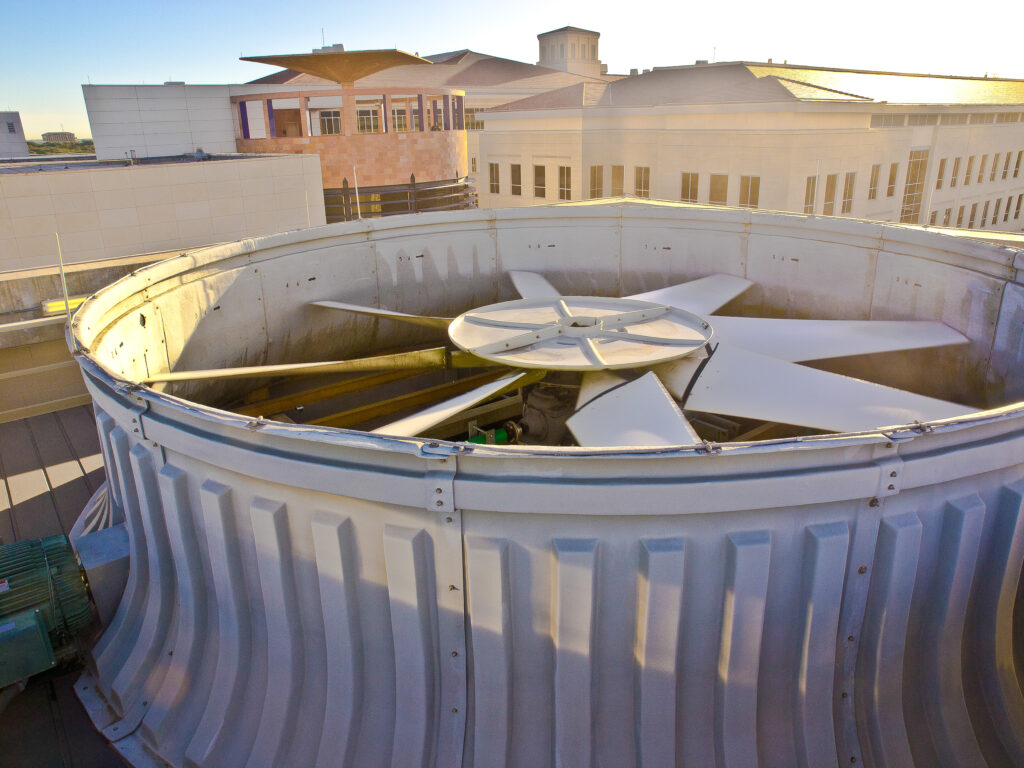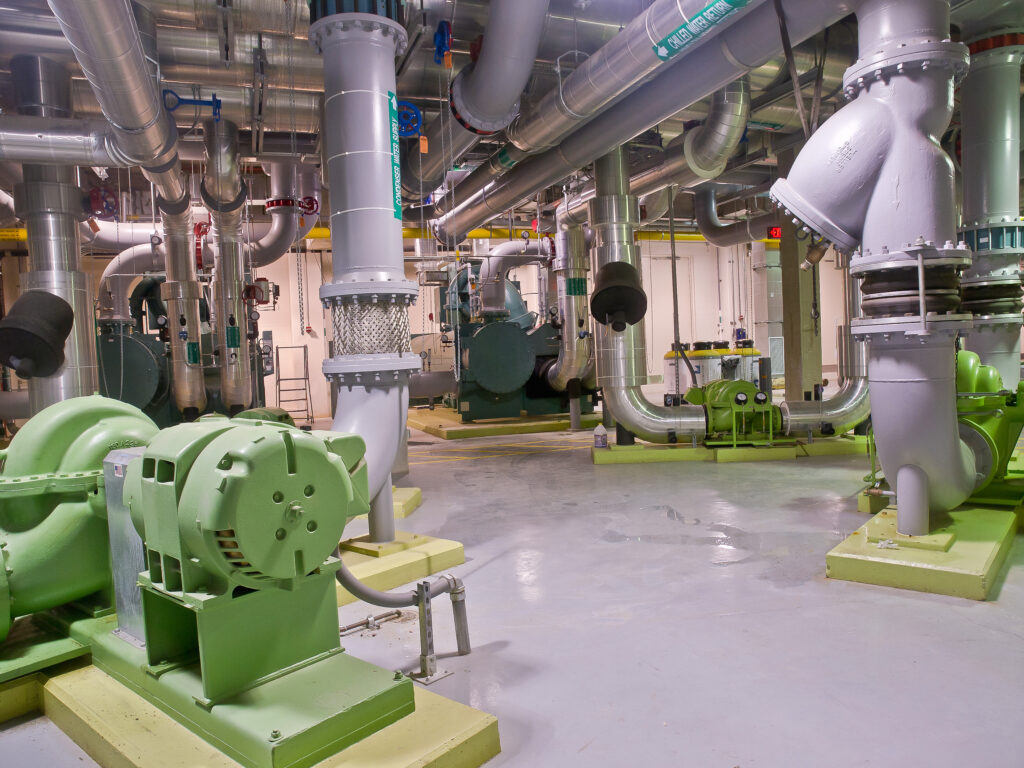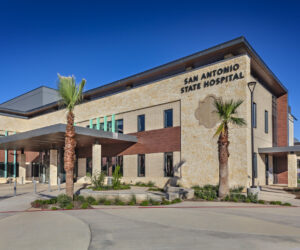Thermal Energy Plant No. 2
University of Texas at San Antonio

Shah Smith & Associates, Inc. led the design and provided construction management services for a new central plant to provide chilled water and hot water services to the University of Texas at San Antonio. The plant operates in parallel to the existing central plant and provides the additional capacity required for current, and planned construction, on this rapidly growing campus.
To minimize use of the limited campus space available, the plant design was integrated with a new 480-car multi-level parking garage near the center of the campus. The plant is located on the ground floor with cooling towers on the roof. Careful coordination of the plant requirements and the garage was necessary to address garage access, plant access, building codes, and aesthetics. SSA led the design, and retained Ford Powell & Carson Architects to design the garage and plant building.
The existing campus heating system consisted of a steam distribution system, with steam and condensate piping routed through tunnels and crawl spaces under the building. The new plant will have hot water boilers to avoid the need to have full time operators in the plant and the need to construct additional utility tunnels in the future.
The initial phase of the plant provided 2900 tons of cooling, with capacity to be expanded to 9000 tons in the future. One of the chillers is variable speed drive with capability of operation from a diesel engine standby generator.
Site Owner
University of Texas at San Antonio
Location
Project Cost
$19,100,000
Project Completion
2004
Expertise
Central Plant
CUP & Infrastructure
Higher Education
Services
Electrical Engineering
Mechanical Engineering
Plumbing Engineering





